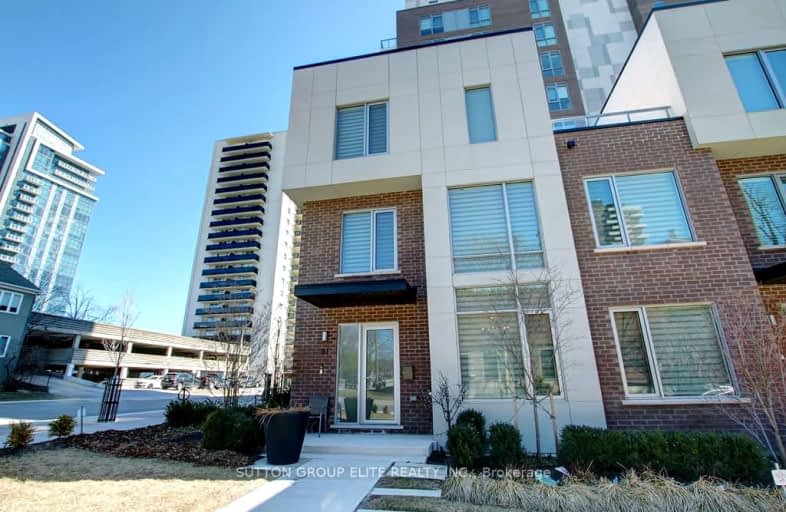
Forest Avenue Public School
Elementary: Public
0.35 km
St. James Catholic Global Learning Centr
Elementary: Catholic
1.29 km
Kenollie Public School
Elementary: Public
1.12 km
Riverside Public School
Elementary: Public
0.76 km
Mineola Public School
Elementary: Public
0.93 km
Janet I. McDougald Public School
Elementary: Public
1.98 km
Peel Alternative South
Secondary: Public
3.60 km
Peel Alternative South ISR
Secondary: Public
3.60 km
St Paul Secondary School
Secondary: Catholic
2.67 km
Gordon Graydon Memorial Secondary School
Secondary: Public
3.54 km
Port Credit Secondary School
Secondary: Public
0.93 km
Cawthra Park Secondary School
Secondary: Public
2.49 km
-
J. J. Plaus Park
50 Stavebank Rd S, Mississauga ON 0.56km -
Jack Darling Memorial Park
1180 Lakeshore Rd W, Mississauga ON L5H 1J4 3.67km -
Marie Curtis Park
40 2nd St, Etobicoke ON M8V 2X3 4.94km
-
TD Bank Financial Group
1077 N Service Rd, Mississauga ON L4Y 1A6 3.38km -
TD Bank Financial Group
2580 Hurontario St, Mississauga ON L5B 1N5 3.7km -
Scotiabank
3295 Kirwin Ave, Mississauga ON L5A 4K9 4.31km


