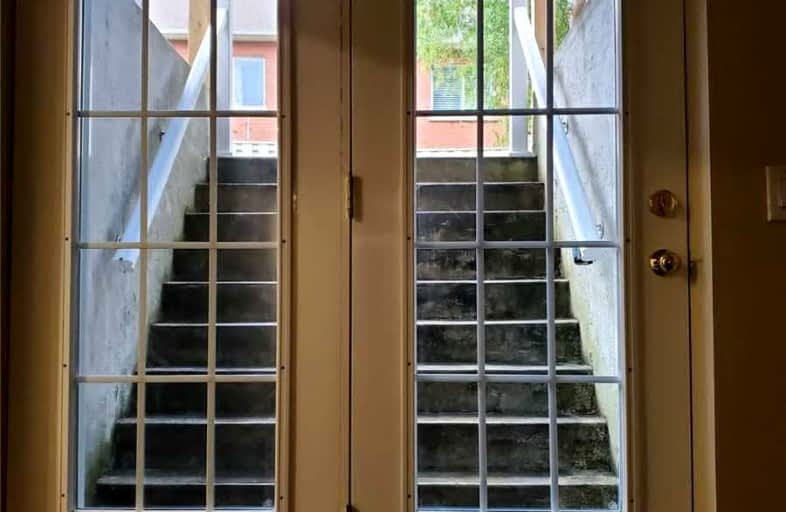
École élémentaire École élémentaire Le Flambeau
Elementary: Public
0.77 km
St Veronica Elementary School
Elementary: Catholic
0.62 km
St Julia Catholic Elementary School
Elementary: Catholic
1.49 km
Meadowvale Village Public School
Elementary: Public
0.72 km
Derry West Village Public School
Elementary: Public
0.78 km
David Leeder Middle School
Elementary: Public
0.68 km
École secondaire Jeunes sans frontières
Secondary: Public
2.95 km
ÉSC Sainte-Famille
Secondary: Catholic
2.81 km
Brampton Centennial Secondary School
Secondary: Public
4.16 km
Mississauga Secondary School
Secondary: Public
2.00 km
St Marcellinus Secondary School
Secondary: Catholic
1.58 km
Turner Fenton Secondary School
Secondary: Public
4.62 km


