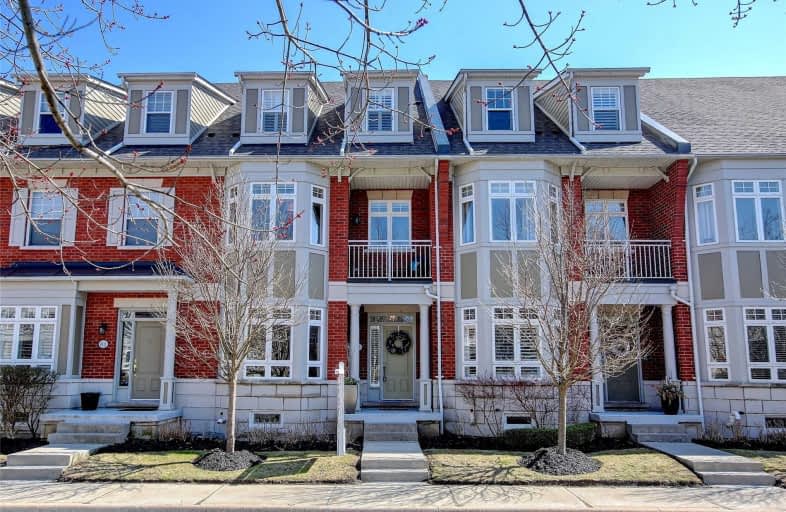
Forest Avenue Public School
Elementary: Public
0.43 km
St. James Catholic Global Learning Centr
Elementary: Catholic
1.03 km
Riverside Public School
Elementary: Public
1.06 km
St Dominic Separate School
Elementary: Catholic
2.03 km
Mineola Public School
Elementary: Public
1.03 km
Janet I. McDougald Public School
Elementary: Public
1.95 km
Peel Alternative South
Secondary: Public
3.54 km
Peel Alternative South ISR
Secondary: Public
3.54 km
St Paul Secondary School
Secondary: Catholic
2.56 km
Gordon Graydon Memorial Secondary School
Secondary: Public
3.48 km
Port Credit Secondary School
Secondary: Public
1.15 km
Cawthra Park Secondary School
Secondary: Public
2.40 km


