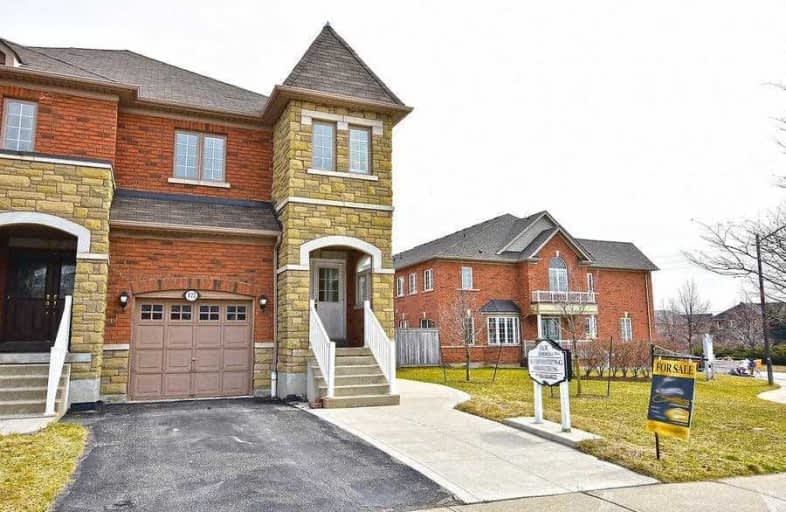
École élémentaire École élémentaire Le Flambeau
Elementary: Public
0.78 km
St Veronica Elementary School
Elementary: Catholic
0.62 km
St Julia Catholic Elementary School
Elementary: Catholic
1.47 km
Meadowvale Village Public School
Elementary: Public
0.70 km
Derry West Village Public School
Elementary: Public
0.80 km
David Leeder Middle School
Elementary: Public
0.66 km
École secondaire Jeunes sans frontières
Secondary: Public
2.93 km
ÉSC Sainte-Famille
Secondary: Catholic
2.79 km
Brampton Centennial Secondary School
Secondary: Public
4.17 km
Mississauga Secondary School
Secondary: Public
1.99 km
St Marcellinus Secondary School
Secondary: Catholic
1.57 km
Turner Fenton Secondary School
Secondary: Public
4.64 km


