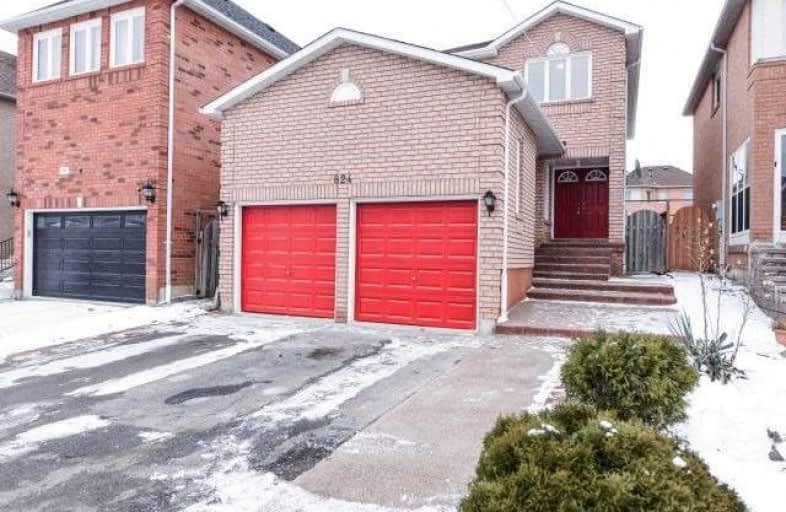
St Bernadette Elementary School
Elementary: Catholic
1.40 km
St Herbert School
Elementary: Catholic
0.98 km
St Valentine Elementary School
Elementary: Catholic
1.19 km
Champlain Trail Public School
Elementary: Public
1.12 km
Fallingbrook Middle School
Elementary: Public
0.85 km
Sherwood Mills Public School
Elementary: Public
1.29 km
Streetsville Secondary School
Secondary: Public
3.64 km
The Woodlands Secondary School
Secondary: Public
4.21 km
St Joseph Secondary School
Secondary: Catholic
1.72 km
Mississauga Secondary School
Secondary: Public
4.02 km
Rick Hansen Secondary School
Secondary: Public
0.63 km
St Francis Xavier Secondary School
Secondary: Catholic
2.43 km



