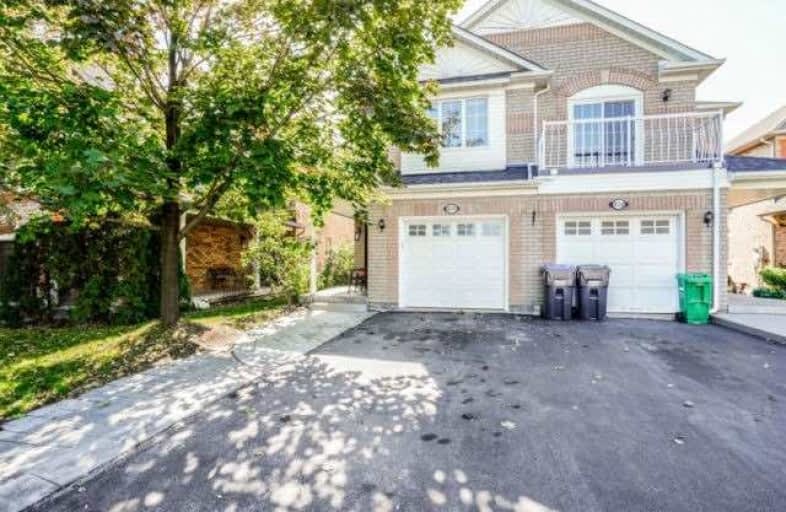
École élémentaire École élémentaire Le Flambeau
Elementary: Public
0.47 km
St Veronica Elementary School
Elementary: Catholic
0.26 km
St Julia Catholic Elementary School
Elementary: Catholic
1.02 km
Meadowvale Village Public School
Elementary: Public
0.55 km
Derry West Village Public School
Elementary: Public
1.33 km
David Leeder Middle School
Elementary: Public
0.30 km
École secondaire Jeunes sans frontières
Secondary: Public
3.24 km
ÉSC Sainte-Famille
Secondary: Catholic
2.80 km
St Joseph Secondary School
Secondary: Catholic
4.64 km
Mississauga Secondary School
Secondary: Public
1.37 km
St Marcellinus Secondary School
Secondary: Catholic
0.89 km
Turner Fenton Secondary School
Secondary: Public
5.12 km


