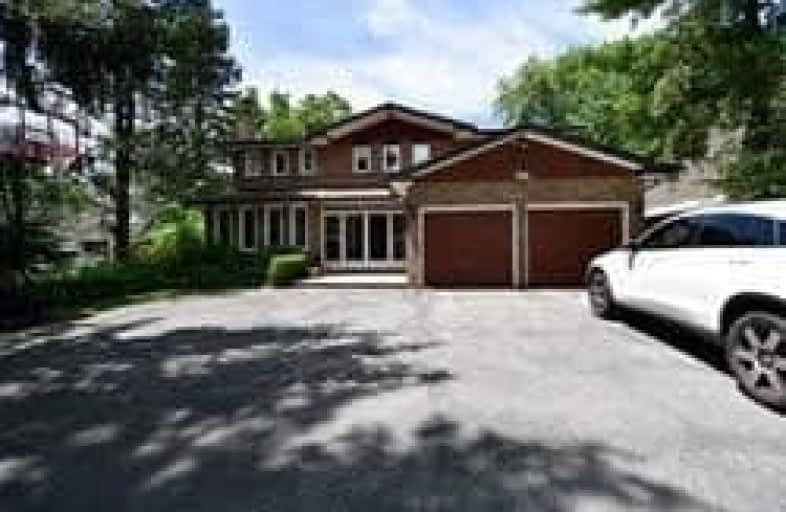
Owenwood Public School
Elementary: Public
2.02 km
Kenollie Public School
Elementary: Public
1.81 km
Lorne Park Public School
Elementary: Public
1.53 km
Riverside Public School
Elementary: Public
1.79 km
Tecumseh Public School
Elementary: Public
0.39 km
St Luke Catholic Elementary School
Elementary: Catholic
0.52 km
T. L. Kennedy Secondary School
Secondary: Public
4.26 km
Iona Secondary School
Secondary: Catholic
3.93 km
The Woodlands Secondary School
Secondary: Public
3.66 km
Lorne Park Secondary School
Secondary: Public
1.78 km
St Martin Secondary School
Secondary: Catholic
2.46 km
Port Credit Secondary School
Secondary: Public
2.76 km







