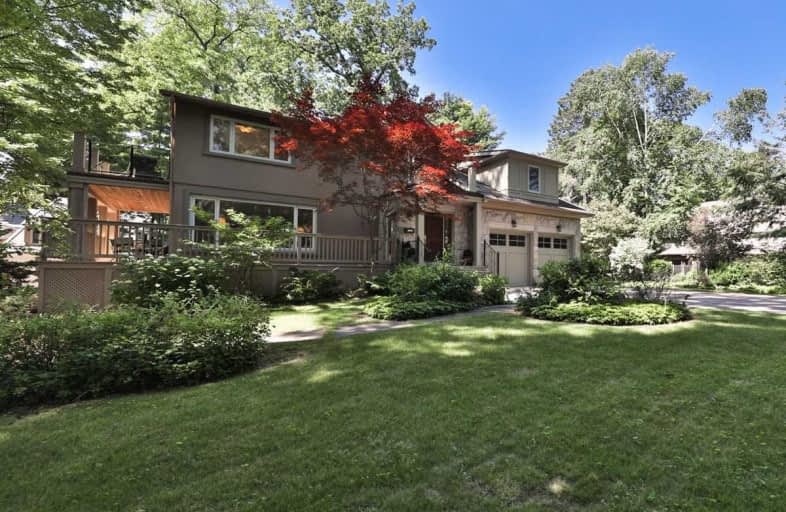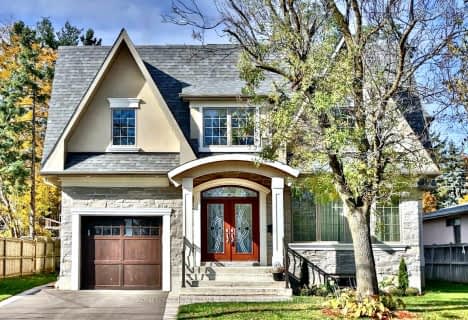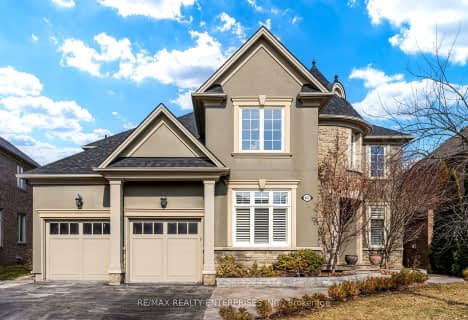
Video Tour

Owenwood Public School
Elementary: Public
0.77 km
Clarkson Public School
Elementary: Public
2.31 km
Riverside Public School
Elementary: Public
2.49 km
Green Glade Senior Public School
Elementary: Public
1.70 km
Tecumseh Public School
Elementary: Public
2.13 km
St Luke Catholic Elementary School
Elementary: Catholic
1.92 km
Clarkson Secondary School
Secondary: Public
4.51 km
Iona Secondary School
Secondary: Catholic
3.76 km
Lorne Park Secondary School
Secondary: Public
1.83 km
St Martin Secondary School
Secondary: Catholic
4.04 km
Port Credit Secondary School
Secondary: Public
3.86 km
Cawthra Park Secondary School
Secondary: Public
5.69 km
$
$2,298,000
- 4 bath
- 4 bed
- 2000 sqft
789 Edistel Crescent, Mississauga, Ontario • L5H 1T3 • Lorne Park
$
$2,399,888
- 4 bath
- 4 bed
- 3000 sqft
20A Broadview Avenue, Mississauga, Ontario • L5H 2S9 • Port Credit
$
$2,199,900
- 3 bath
- 5 bed
- 2000 sqft
43/45 Broadview Avenue, Mississauga, Ontario • L5H 2S8 • Port Credit













