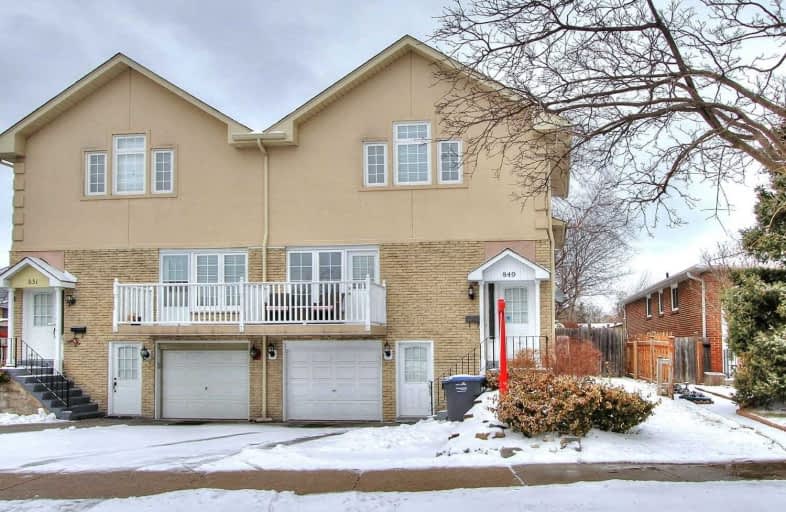
Owenwood Public School
Elementary: Public
2.00 km
Clarkson Public School
Elementary: Public
0.43 km
Green Glade Senior Public School
Elementary: Public
1.18 km
St Christopher School
Elementary: Catholic
1.29 km
Hillcrest Public School
Elementary: Public
2.10 km
Whiteoaks Public School
Elementary: Public
1.94 km
Erindale Secondary School
Secondary: Public
4.71 km
Clarkson Secondary School
Secondary: Public
1.95 km
Iona Secondary School
Secondary: Catholic
2.23 km
Lorne Park Secondary School
Secondary: Public
2.35 km
St Martin Secondary School
Secondary: Catholic
5.23 km
Oakville Trafalgar High School
Secondary: Public
4.89 km


