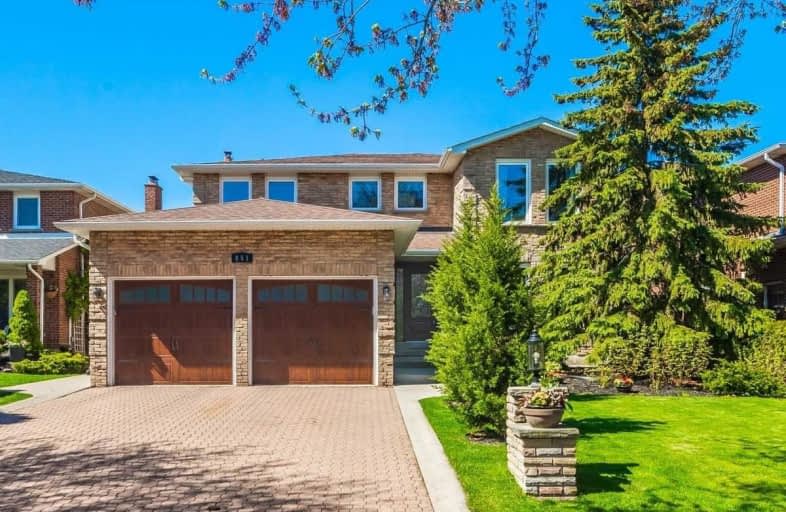
St Vincent de Paul Separate School
Elementary: CatholicSt. Teresa of Calcutta Catholic Elementary School
Elementary: CatholicSt Basil School
Elementary: CatholicSilverthorn Public School
Elementary: PublicCanadian Martyrs School
Elementary: CatholicBriarwood Public School
Elementary: PublicT. L. Kennedy Secondary School
Secondary: PublicJohn Cabot Catholic Secondary School
Secondary: CatholicApplewood Heights Secondary School
Secondary: PublicPhilip Pocock Catholic Secondary School
Secondary: CatholicGlenforest Secondary School
Secondary: PublicFather Michael Goetz Secondary School
Secondary: Catholic- 4 bath
- 4 bed
- 2500 sqft
4266 Golden Orchard Drive, Mississauga, Ontario • L4W 3G3 • Rathwood
- 4 bath
- 4 bed
- 2500 sqft
4568 Gullfoot Circle, Mississauga, Ontario • L4Z 2K1 • Hurontario
- 4 bath
- 4 bed
- 2000 sqft
3424 Charmaine Heights, Mississauga, Ontario • L5A 3C1 • Mississauga Valleys














