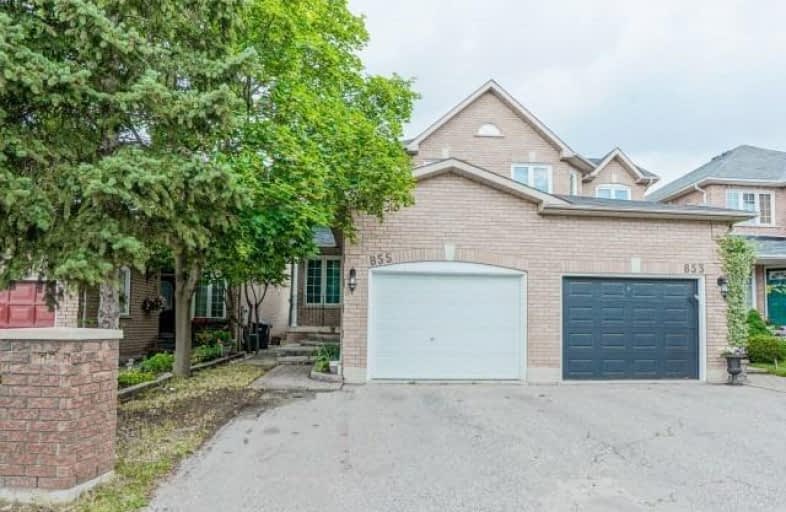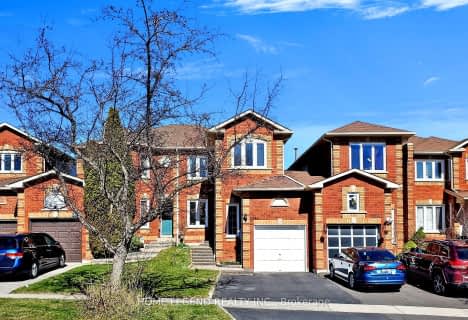
St Bernadette Elementary School
Elementary: Catholic
1.19 km
St Herbert School
Elementary: Catholic
1.16 km
Champlain Trail Public School
Elementary: Public
1.33 km
Fallingbrook Middle School
Elementary: Public
1.03 km
Sherwood Mills Public School
Elementary: Public
1.40 km
Edenrose Public School
Elementary: Public
1.49 km
The Woodlands Secondary School
Secondary: Public
3.86 km
Father Michael Goetz Secondary School
Secondary: Catholic
3.23 km
St Joseph Secondary School
Secondary: Catholic
2.11 km
Mississauga Secondary School
Secondary: Public
4.36 km
Rick Hansen Secondary School
Secondary: Public
0.88 km
St Francis Xavier Secondary School
Secondary: Catholic
2.38 km




