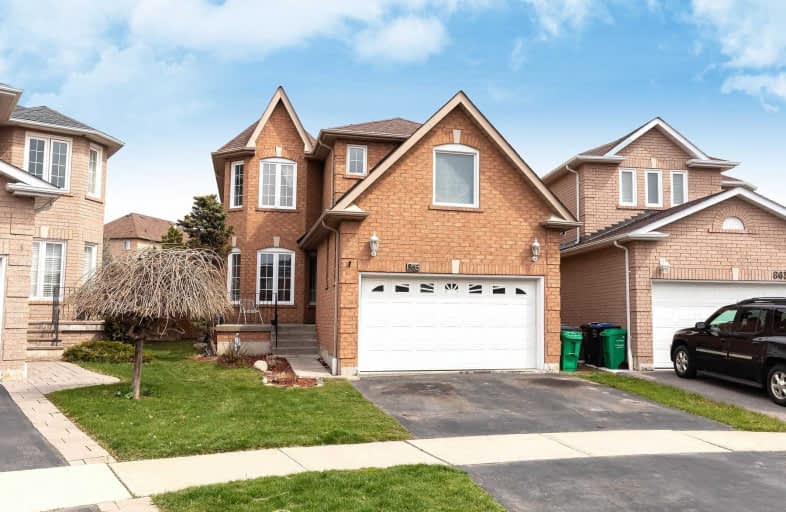
École élémentaire École élémentaire Le Flambeau
Elementary: Public
1.90 km
St Gregory School
Elementary: Catholic
0.74 km
St Veronica Elementary School
Elementary: Catholic
1.85 km
St Julia Catholic Elementary School
Elementary: Catholic
1.29 km
Britannia Public School
Elementary: Public
1.03 km
David Leeder Middle School
Elementary: Public
1.73 km
ÉSC Sainte-Famille
Secondary: Catholic
3.14 km
Streetsville Secondary School
Secondary: Public
4.16 km
St Joseph Secondary School
Secondary: Catholic
3.00 km
Mississauga Secondary School
Secondary: Public
1.14 km
Rick Hansen Secondary School
Secondary: Public
3.63 km
St Marcellinus Secondary School
Secondary: Catholic
0.93 km




