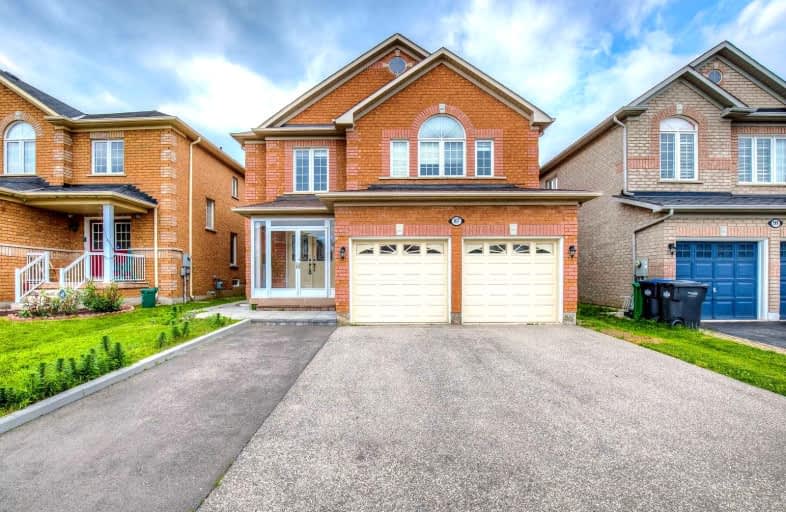Somewhat Walkable
- Some errands can be accomplished on foot.
66
/100
Good Transit
- Some errands can be accomplished by public transportation.
59
/100
Bikeable
- Some errands can be accomplished on bike.
60
/100

St Hilary Elementary School
Elementary: Catholic
0.93 km
St Jude School
Elementary: Catholic
0.35 km
Cooksville Creek Public School
Elementary: Public
0.53 km
Nahani Way Public School
Elementary: Public
0.54 km
Bristol Road Middle School
Elementary: Public
0.56 km
Barondale Public School
Elementary: Public
1.02 km
T. L. Kennedy Secondary School
Secondary: Public
4.26 km
John Cabot Catholic Secondary School
Secondary: Catholic
2.74 km
Philip Pocock Catholic Secondary School
Secondary: Catholic
2.80 km
Father Michael Goetz Secondary School
Secondary: Catholic
3.56 km
Rick Hansen Secondary School
Secondary: Public
3.35 km
St Francis Xavier Secondary School
Secondary: Catholic
0.76 km
-
Staghorn Woods Park
855 Ceremonial Dr, Mississauga ON 2.16km -
Mississauga Valley Park
1275 Mississauga Valley Blvd, Mississauga ON L5A 3R8 3.04km -
Richard Jones Park
181 Whitchurch Mews, Mississauga ON 4.06km
-
TD Bank Financial Group
100 City Centre Dr (in Square One Shopping Centre), Mississauga ON L5B 2C9 2.23km -
TD Bank Financial Group
728 Bristol Rd W (at Mavis Rd.), Mississauga ON L5R 4A3 2.43km -
Scotiabank
865 Britannia Rd W (Britannia and Mavis), Mississauga ON L5V 2X8 3.64km
$
$3,800
- 4 bath
- 4 bed
- 2500 sqft
Upper-886 Francine Crescent, Mississauga, Ontario • L5V 0E2 • East Credit









