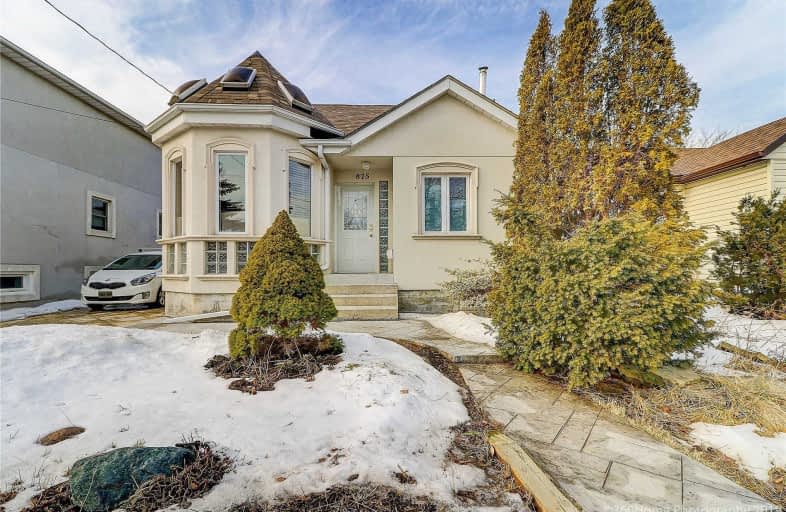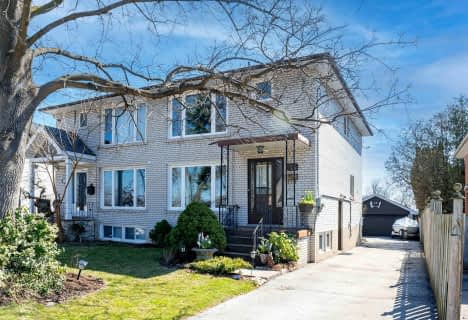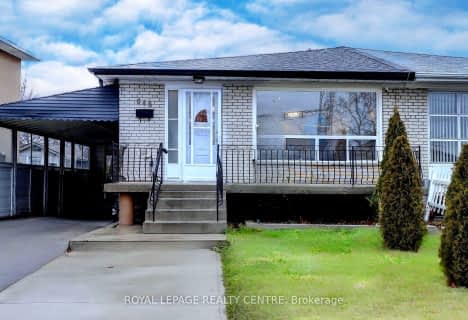
Peel Alternative - South Elementary
Elementary: Public
1.27 km
St. James Catholic Global Learning Centr
Elementary: Catholic
1.80 km
St Dominic Separate School
Elementary: Catholic
1.01 km
Queen of Heaven School
Elementary: Catholic
0.22 km
Janet I. McDougald Public School
Elementary: Public
1.00 km
Allan A Martin Senior Public School
Elementary: Public
0.64 km
Peel Alternative South
Secondary: Public
0.93 km
Peel Alternative South ISR
Secondary: Public
0.93 km
St Paul Secondary School
Secondary: Catholic
0.20 km
Gordon Graydon Memorial Secondary School
Secondary: Public
0.84 km
Port Credit Secondary School
Secondary: Public
2.35 km
Cawthra Park Secondary School
Secondary: Public
0.42 km
$
$1,049,000
- 1 bath
- 4 bed
- 1500 sqft
1091 Edgeleigh Avenue, Mississauga, Ontario • L5E 2G2 • Lakeview










