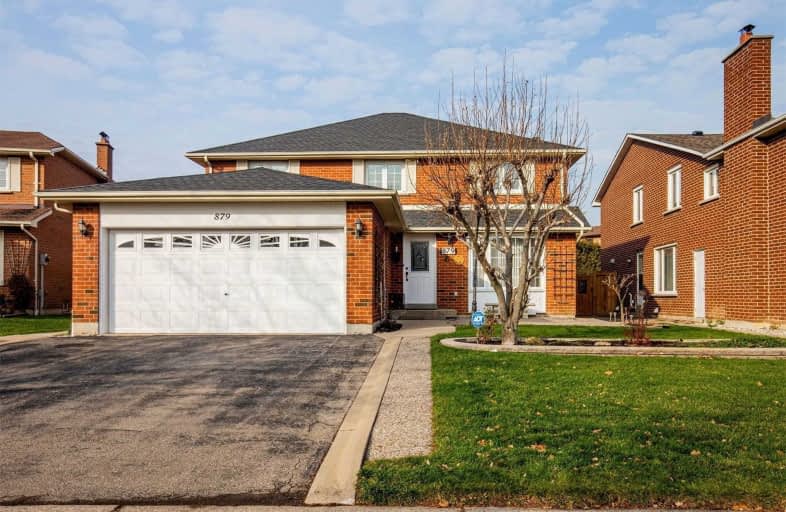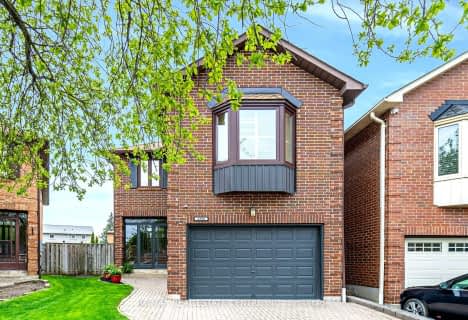
St Vincent de Paul Separate School
Elementary: Catholic
0.52 km
St. Charles Garnier School
Elementary: Catholic
1.54 km
St Basil School
Elementary: Catholic
0.99 km
ÉÉC René-Lamoureux
Elementary: Catholic
1.41 km
Silverthorn Public School
Elementary: Public
1.44 km
Briarwood Public School
Elementary: Public
1.74 km
T. L. Kennedy Secondary School
Secondary: Public
4.03 km
John Cabot Catholic Secondary School
Secondary: Catholic
0.58 km
Applewood Heights Secondary School
Secondary: Public
1.81 km
Philip Pocock Catholic Secondary School
Secondary: Catholic
0.85 km
Glenforest Secondary School
Secondary: Public
2.60 km
Father Michael Goetz Secondary School
Secondary: Catholic
4.13 km
$
$1,485,000
- 4 bath
- 4 bed
- 2000 sqft
3424 Charmaine Heights, Mississauga, Ontario • L5A 3C1 • Mississauga Valleys
$
$1,348,800
- 3 bath
- 4 bed
- 2000 sqft
4338 Bacchus Crescent, Mississauga, Ontario • L4W 2Y3 • Rathwood











