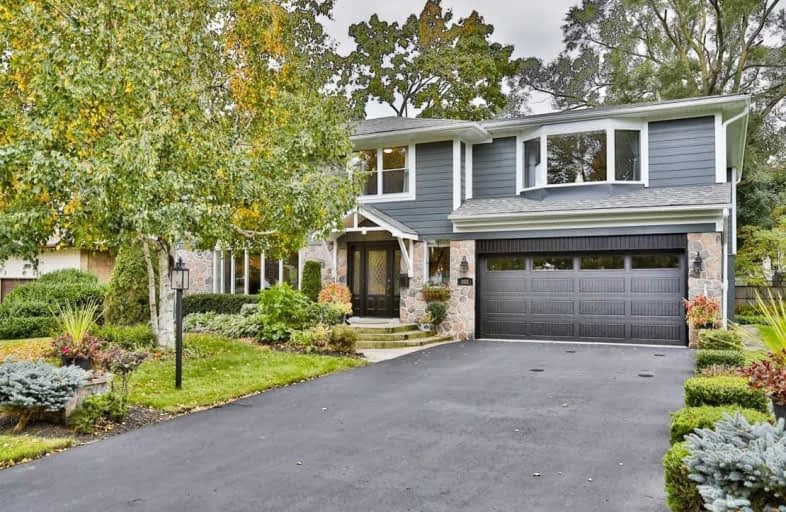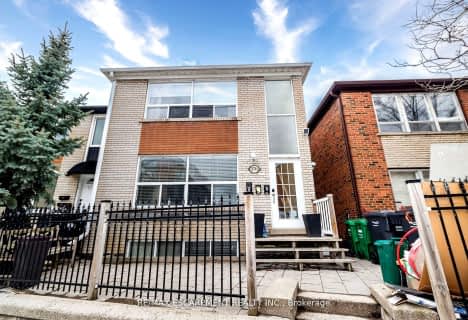
Owenwood Public School
Elementary: Public
0.76 km
Clarkson Public School
Elementary: Public
0.83 km
Lorne Park Public School
Elementary: Public
2.20 km
Green Glade Senior Public School
Elementary: Public
0.60 km
St Christopher School
Elementary: Catholic
0.95 km
Whiteoaks Public School
Elementary: Public
1.59 km
Clarkson Secondary School
Secondary: Public
3.05 km
Iona Secondary School
Secondary: Catholic
2.62 km
The Woodlands Secondary School
Secondary: Public
5.49 km
Lorne Park Secondary School
Secondary: Public
1.54 km
St Martin Secondary School
Secondary: Catholic
4.43 km
Port Credit Secondary School
Secondary: Public
5.24 km
$
$1,759,431
- 3 bath
- 7 bed
- 2000 sqft
376 Lakeshore Road West, Mississauga, Ontario • L5H 1H5 • Port Credit




