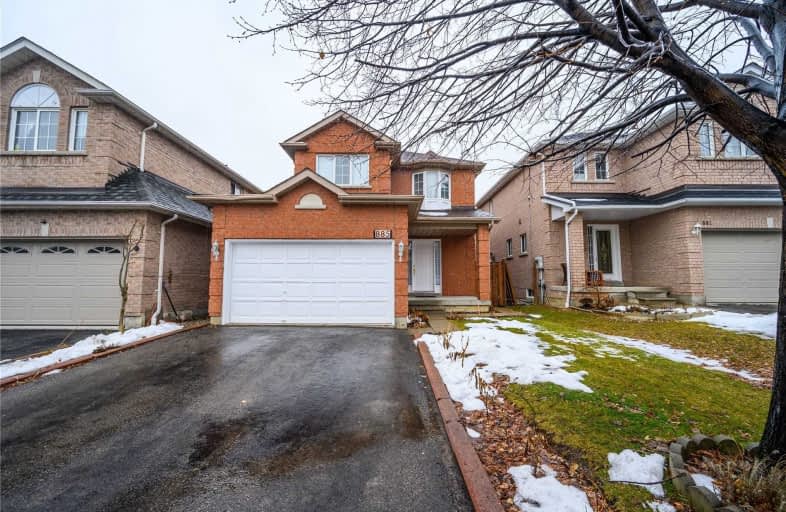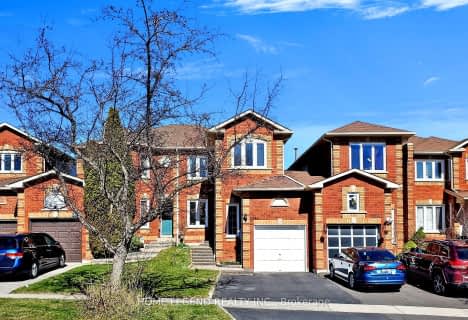
École élémentaire École élémentaire Le Flambeau
Elementary: Public
1.74 km
St Gregory School
Elementary: Catholic
0.92 km
St Veronica Elementary School
Elementary: Catholic
1.71 km
St Julia Catholic Elementary School
Elementary: Catholic
1.29 km
Britannia Public School
Elementary: Public
1.21 km
David Leeder Middle School
Elementary: Public
1.63 km
ÉSC Sainte-Famille
Secondary: Catholic
3.22 km
Streetsville Secondary School
Secondary: Public
4.35 km
St Joseph Secondary School
Secondary: Catholic
3.16 km
Mississauga Secondary School
Secondary: Public
0.95 km
Rick Hansen Secondary School
Secondary: Public
3.75 km
St Marcellinus Secondary School
Secondary: Catholic
0.76 km
$
$1,135,000
- 4 bath
- 4 bed
- 1500 sqft
70 Tumblweed Trail, Brampton, Ontario • L6Y 4Z9 • Fletcher's Creek South




