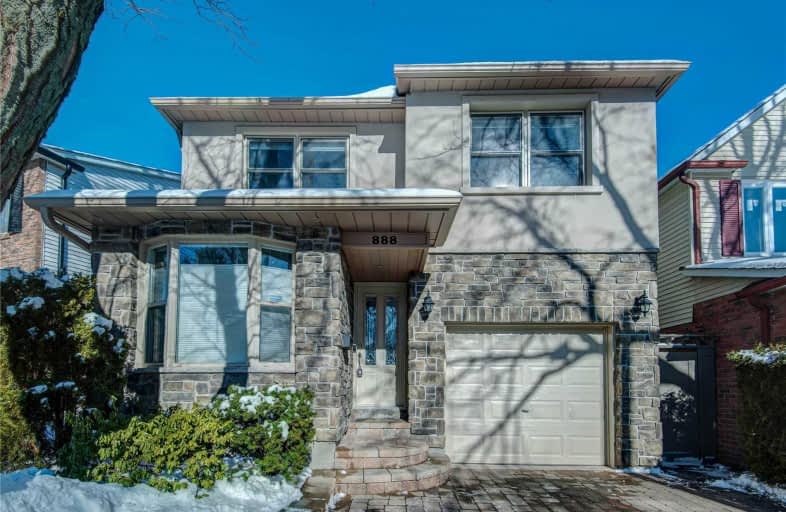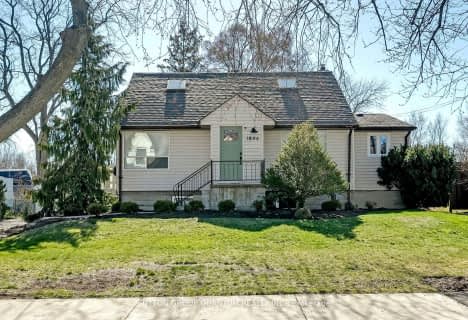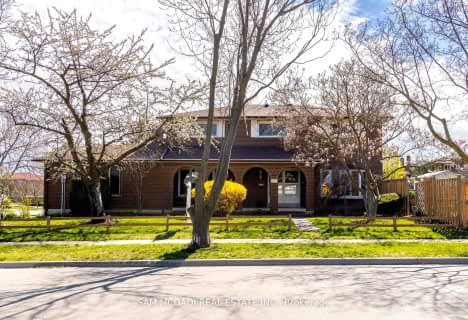
3D Walkthrough

Owenwood Public School
Elementary: Public
1.53 km
Kenollie Public School
Elementary: Public
2.11 km
Lorne Park Public School
Elementary: Public
1.89 km
Riverside Public School
Elementary: Public
1.70 km
Tecumseh Public School
Elementary: Public
1.17 km
St Luke Catholic Elementary School
Elementary: Catholic
0.89 km
T. L. Kennedy Secondary School
Secondary: Public
4.94 km
Iona Secondary School
Secondary: Catholic
4.02 km
Lorne Park Secondary School
Secondary: Public
1.84 km
St Martin Secondary School
Secondary: Catholic
3.23 km
Port Credit Secondary School
Secondary: Public
2.96 km
Cawthra Park Secondary School
Secondary: Public
4.86 km






