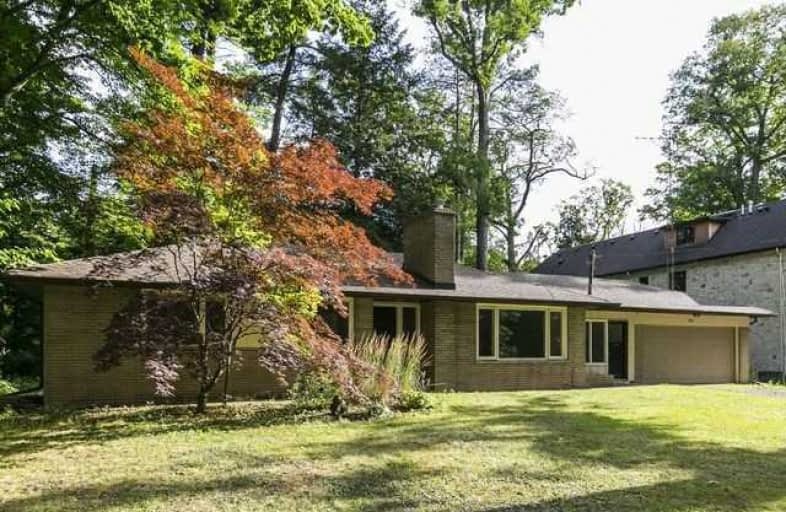
Owenwood Public School
Elementary: Public
1.02 km
Kenollie Public School
Elementary: Public
2.75 km
Riverside Public School
Elementary: Public
2.17 km
Green Glade Senior Public School
Elementary: Public
2.02 km
Tecumseh Public School
Elementary: Public
1.86 km
St Luke Catholic Elementary School
Elementary: Catholic
1.60 km
Clarkson Secondary School
Secondary: Public
4.76 km
Iona Secondary School
Secondary: Catholic
3.91 km
Lorne Park Secondary School
Secondary: Public
1.87 km
St Martin Secondary School
Secondary: Catholic
3.84 km
Port Credit Secondary School
Secondary: Public
3.53 km
Cawthra Park Secondary School
Secondary: Public
5.37 km


