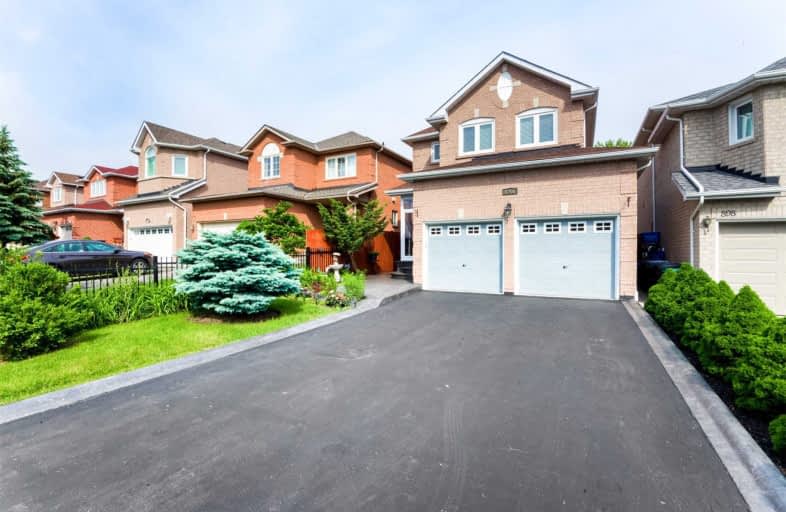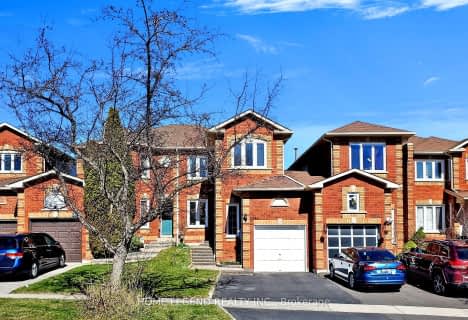
École élémentaire École élémentaire Le Flambeau
Elementary: Public
1.94 km
St Gregory School
Elementary: Catholic
0.72 km
St Veronica Elementary School
Elementary: Catholic
1.90 km
St Julia Catholic Elementary School
Elementary: Catholic
1.39 km
Britannia Public School
Elementary: Public
1.00 km
David Leeder Middle School
Elementary: Public
1.80 km
ÉSC Sainte-Famille
Secondary: Catholic
3.23 km
Streetsville Secondary School
Secondary: Public
4.16 km
St Joseph Secondary School
Secondary: Catholic
2.96 km
Mississauga Secondary School
Secondary: Public
1.12 km
Rick Hansen Secondary School
Secondary: Public
3.56 km
St Marcellinus Secondary School
Secondary: Catholic
0.96 km




