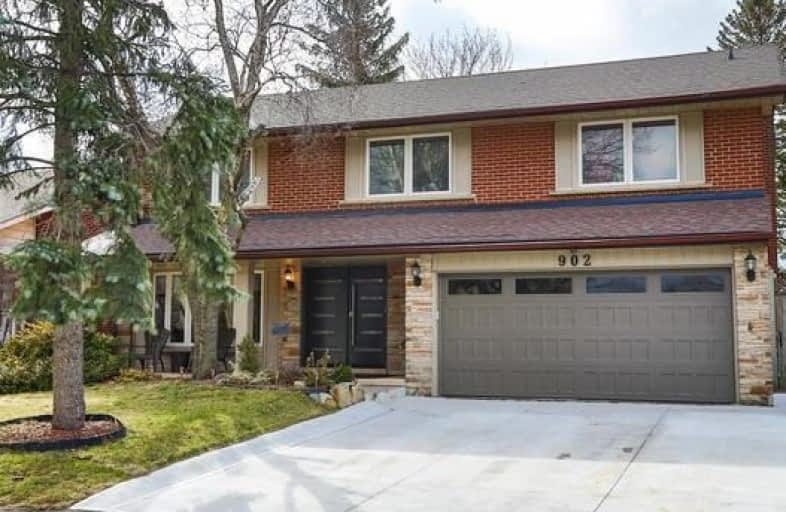
St Vincent de Paul Separate School
Elementary: Catholic
0.97 km
St. Teresa of Calcutta Catholic Elementary School
Elementary: Catholic
0.62 km
Silverthorn Public School
Elementary: Public
0.32 km
Briarwood Public School
Elementary: Public
1.11 km
St Thomas More School
Elementary: Catholic
0.86 km
Tomken Road Senior Public School
Elementary: Public
1.14 km
T. L. Kennedy Secondary School
Secondary: Public
3.23 km
John Cabot Catholic Secondary School
Secondary: Catholic
0.91 km
Applewood Heights Secondary School
Secondary: Public
0.50 km
Philip Pocock Catholic Secondary School
Secondary: Catholic
2.11 km
Glenforest Secondary School
Secondary: Public
2.42 km
Father Michael Goetz Secondary School
Secondary: Catholic
3.70 km


