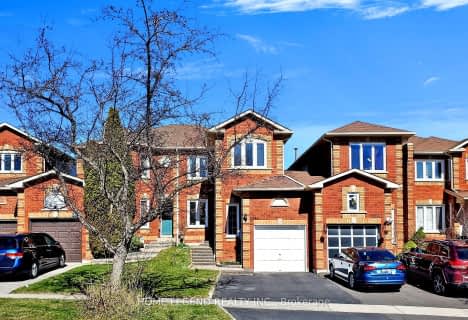
St Bernadette Elementary School
Elementary: Catholic
1.41 km
St Herbert School
Elementary: Catholic
1.25 km
Champlain Trail Public School
Elementary: Public
1.09 km
Fallingbrook Middle School
Elementary: Public
1.12 km
Fairwind Senior Public School
Elementary: Public
1.41 km
Edenrose Public School
Elementary: Public
1.70 km
The Woodlands Secondary School
Secondary: Public
4.09 km
Father Michael Goetz Secondary School
Secondary: Catholic
3.39 km
St Joseph Secondary School
Secondary: Catholic
2.08 km
Mississauga Secondary School
Secondary: Public
4.13 km
Rick Hansen Secondary School
Secondary: Public
0.93 km
St Francis Xavier Secondary School
Secondary: Catholic
2.20 km


