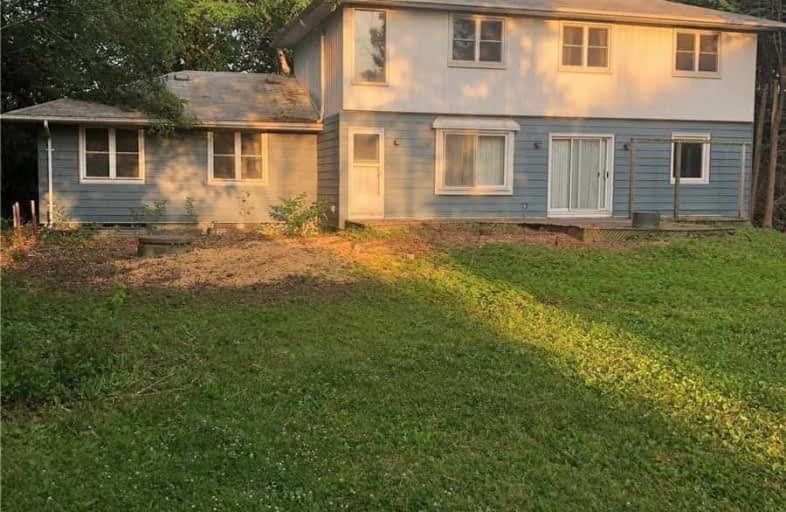
Owenwood Public School
Elementary: Public
2.27 km
Oakridge Public School
Elementary: Public
1.41 km
Lorne Park Public School
Elementary: Public
1.24 km
St Jerome Separate School
Elementary: Catholic
1.85 km
Tecumseh Public School
Elementary: Public
0.38 km
St Luke Catholic Elementary School
Elementary: Catholic
0.94 km
T. L. Kennedy Secondary School
Secondary: Public
4.01 km
Iona Secondary School
Secondary: Catholic
3.70 km
The Woodlands Secondary School
Secondary: Public
3.15 km
Lorne Park Secondary School
Secondary: Public
1.68 km
St Martin Secondary School
Secondary: Catholic
1.94 km
Port Credit Secondary School
Secondary: Public
2.99 km
$
$1,738,800
- 3 bath
- 6 bed
- 2000 sqft
376 Lakeshore Road West, Mississauga, Ontario • L5H 1H5 • Port Credit



