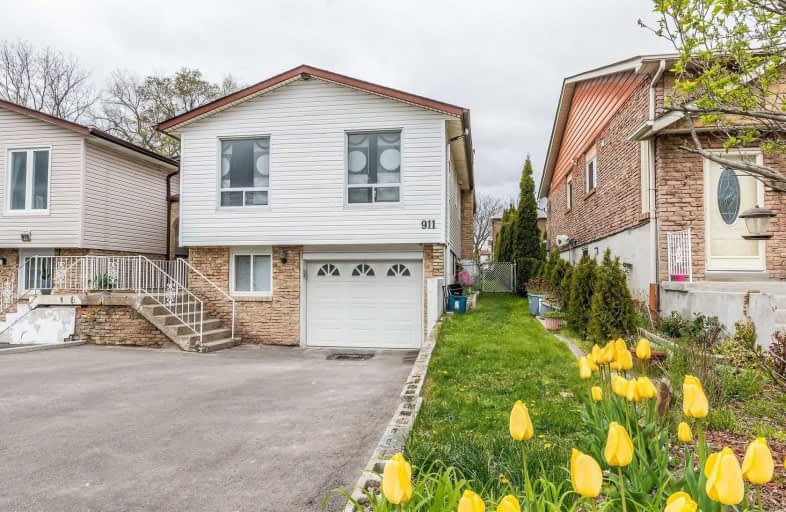
The Woodlands
Elementary: Public
0.61 km
St. John XXIII Catholic Elementary School
Elementary: Catholic
0.50 km
Hawthorn Public School
Elementary: Public
0.65 km
St Jerome Separate School
Elementary: Catholic
0.88 km
Father Daniel Zanon Elementary School
Elementary: Catholic
1.44 km
McBride Avenue Public School
Elementary: Public
0.54 km
T. L. Kennedy Secondary School
Secondary: Public
2.68 km
Erindale Secondary School
Secondary: Public
3.34 km
The Woodlands Secondary School
Secondary: Public
0.61 km
Lorne Park Secondary School
Secondary: Public
3.62 km
St Martin Secondary School
Secondary: Catholic
0.72 km
Father Michael Goetz Secondary School
Secondary: Catholic
2.24 km




