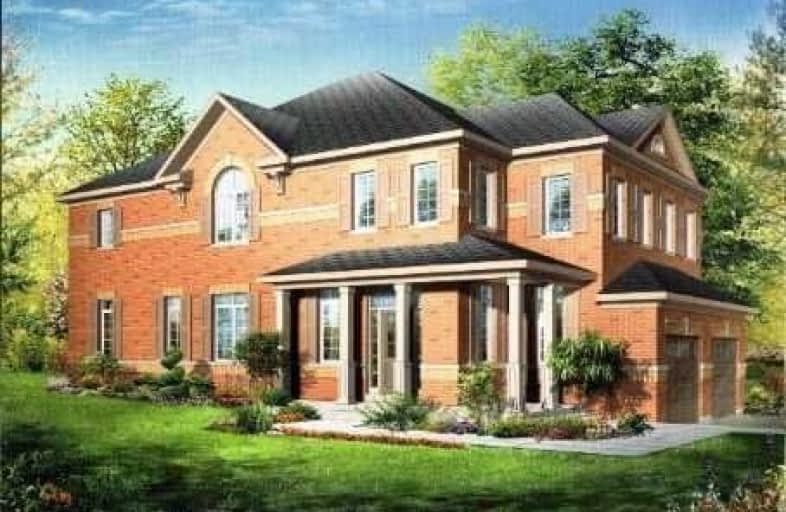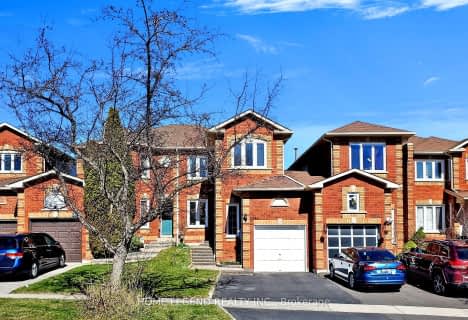
Video Tour

St Bernadette Elementary School
Elementary: Catholic
1.73 km
St Herbert School
Elementary: Catholic
1.06 km
St Valentine Elementary School
Elementary: Catholic
0.79 km
Champlain Trail Public School
Elementary: Public
0.99 km
Fallingbrook Middle School
Elementary: Public
0.95 km
Sherwood Mills Public School
Elementary: Public
1.40 km
Streetsville Secondary School
Secondary: Public
3.42 km
St Joseph Secondary School
Secondary: Catholic
1.45 km
Mississauga Secondary School
Secondary: Public
3.68 km
Rick Hansen Secondary School
Secondary: Public
0.71 km
St Marcellinus Secondary School
Secondary: Catholic
3.88 km
St Francis Xavier Secondary School
Secondary: Catholic
2.46 km



