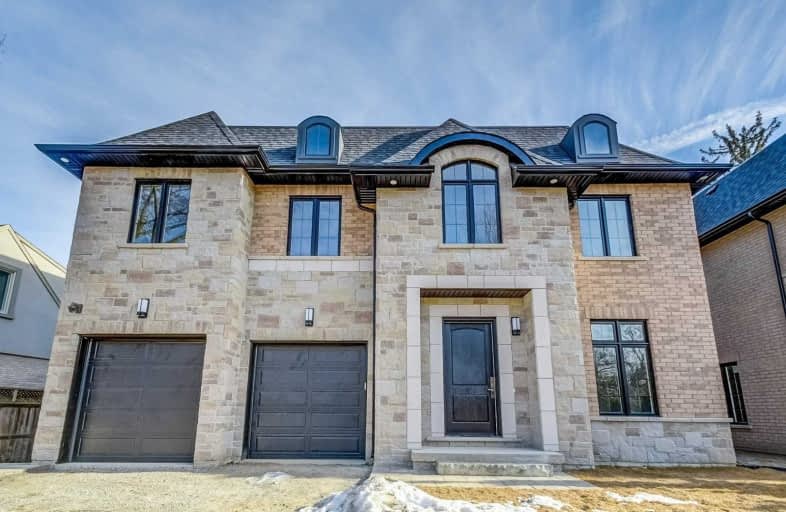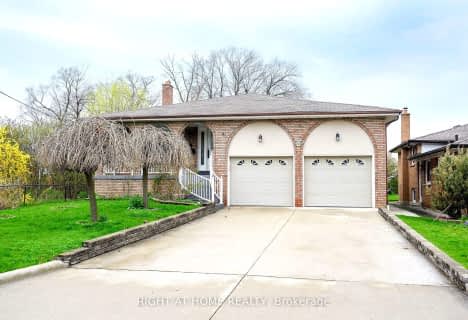
Westacres Public School
Elementary: Public
0.36 km
St Dominic Separate School
Elementary: Catholic
1.66 km
St Edmund Separate School
Elementary: Catholic
1.17 km
Munden Park Public School
Elementary: Public
1.19 km
Janet I. McDougald Public School
Elementary: Public
1.74 km
Allan A Martin Senior Public School
Elementary: Public
0.91 km
Peel Alternative South
Secondary: Public
0.56 km
Peel Alternative South ISR
Secondary: Public
0.56 km
St Paul Secondary School
Secondary: Catholic
1.40 km
Gordon Graydon Memorial Secondary School
Secondary: Public
0.65 km
Port Credit Secondary School
Secondary: Public
2.92 km
Cawthra Park Secondary School
Secondary: Public
1.43 km
$
$1,999,900
- 4 bath
- 4 bed
- 2500 sqft
2175 Harcourt Crescent, Mississauga, Ontario • L4Y 1W2 • Lakeview
$
$1,850,000
- 4 bath
- 4 bed
- 2000 sqft
2122 Royal Gala Circle, Mississauga, Ontario • L4Y 0H2 • Lakeview
$
$1,999,800
- 4 bath
- 4 bed
- 2500 sqft
3270 Grassfire Crescent, Mississauga, Ontario • L4Y 3K1 • Applewood














