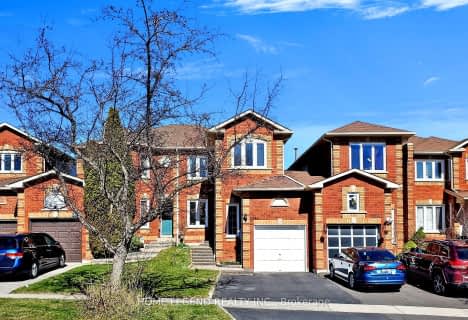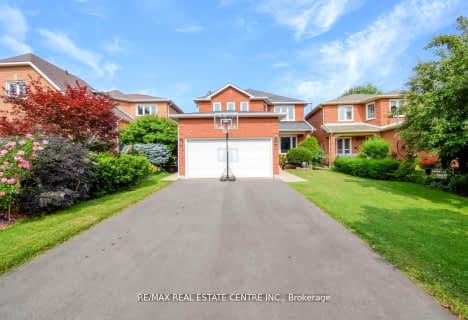
St Herbert School
Elementary: Catholic
2.11 km
St Hilary Elementary School
Elementary: Catholic
1.56 km
St Valentine Elementary School
Elementary: Catholic
0.87 km
Champlain Trail Public School
Elementary: Public
0.16 km
Fallingbrook Middle School
Elementary: Public
2.00 km
Fairwind Senior Public School
Elementary: Public
1.12 km
Streetsville Secondary School
Secondary: Public
4.23 km
St Joseph Secondary School
Secondary: Catholic
2.27 km
Mississauga Secondary School
Secondary: Public
2.93 km
Rick Hansen Secondary School
Secondary: Public
1.76 km
St Marcellinus Secondary School
Secondary: Catholic
3.26 km
St Francis Xavier Secondary School
Secondary: Catholic
1.57 km
$
$1,450,000
- 4 bath
- 4 bed
- 2500 sqft
952 Summerbreeze Court, Mississauga, Ontario • L5V 1C9 • East Credit
$
$1,590,000
- 4 bath
- 4 bed
- 2000 sqft
5507 Flatford Road, Mississauga, Ontario • L5V 1Y5 • East Credit












