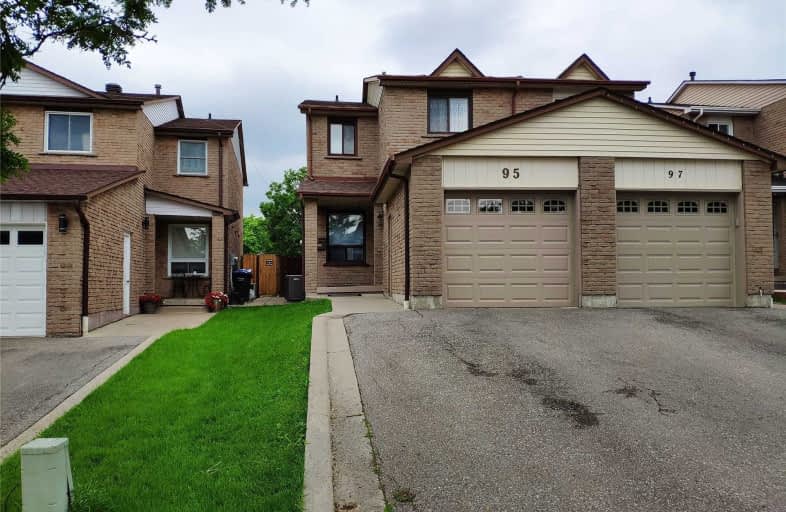
Sts. Peter & Paul Catholic School
Elementary: Catholic
0.40 km
St. Charles Garnier School
Elementary: Catholic
0.78 km
ÉÉC René-Lamoureux
Elementary: Catholic
0.94 km
St Pio of Pietrelcina Elementary School
Elementary: Catholic
0.77 km
Fairview Public School
Elementary: Public
1.45 km
The Valleys Senior Public School
Elementary: Public
1.34 km
T. L. Kennedy Secondary School
Secondary: Public
2.71 km
John Cabot Catholic Secondary School
Secondary: Catholic
1.94 km
Applewood Heights Secondary School
Secondary: Public
2.85 km
Philip Pocock Catholic Secondary School
Secondary: Catholic
2.81 km
Father Michael Goetz Secondary School
Secondary: Catholic
2.22 km
St Francis Xavier Secondary School
Secondary: Catholic
2.30 km
$
$935,000
- 2 bath
- 3 bed
- 1100 sqft
688 Green Meadow Crescent, Mississauga, Ontario • L5A 2V2 • Mississauga Valleys





