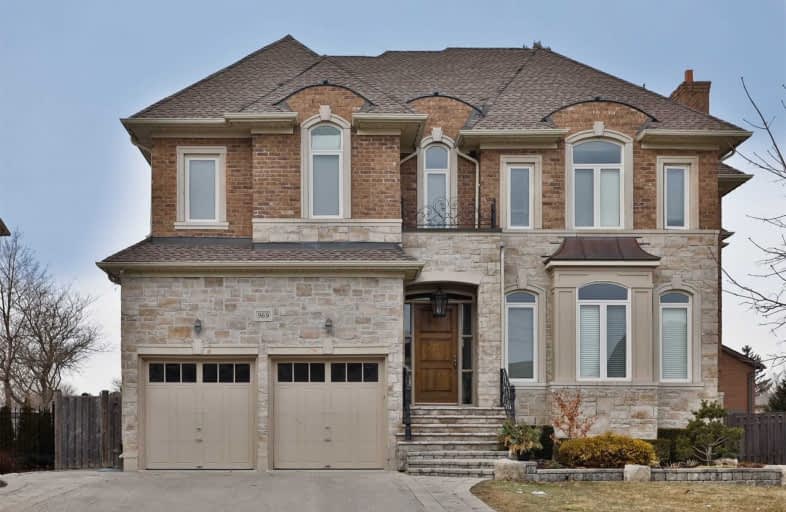
Oakridge Public School
Elementary: Public
1.47 km
St. John XXIII Catholic Elementary School
Elementary: Catholic
1.63 km
Hawthorn Public School
Elementary: Public
0.48 km
Mary Fix Catholic School
Elementary: Catholic
1.59 km
St Jerome Separate School
Elementary: Catholic
0.59 km
Cashmere Avenue Public School
Elementary: Public
1.30 km
T. L. Kennedy Secondary School
Secondary: Public
3.19 km
Iona Secondary School
Secondary: Catholic
3.92 km
The Woodlands Secondary School
Secondary: Public
1.63 km
Lorne Park Secondary School
Secondary: Public
2.56 km
St Martin Secondary School
Secondary: Catholic
0.42 km
Father Michael Goetz Secondary School
Secondary: Catholic
3.12 km


