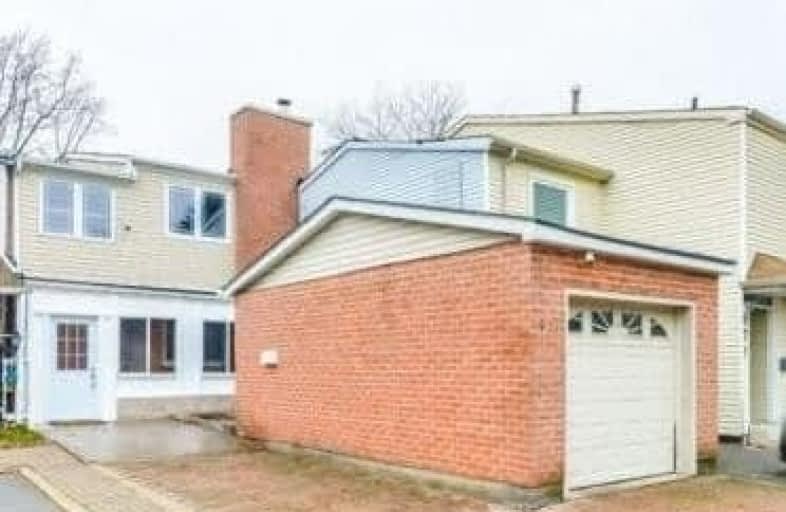
Owenwood Public School
Elementary: Public
0.60 km
Clarkson Public School
Elementary: Public
1.17 km
Lorne Park Public School
Elementary: Public
1.67 km
Green Glade Senior Public School
Elementary: Public
1.13 km
St Christopher School
Elementary: Catholic
0.76 km
Whiteoaks Public School
Elementary: Public
1.21 km
Clarkson Secondary School
Secondary: Public
3.20 km
Iona Secondary School
Secondary: Catholic
2.44 km
The Woodlands Secondary School
Secondary: Public
4.96 km
Lorne Park Secondary School
Secondary: Public
1.01 km
St Martin Secondary School
Secondary: Catholic
3.90 km
Port Credit Secondary School
Secondary: Public
4.89 km


