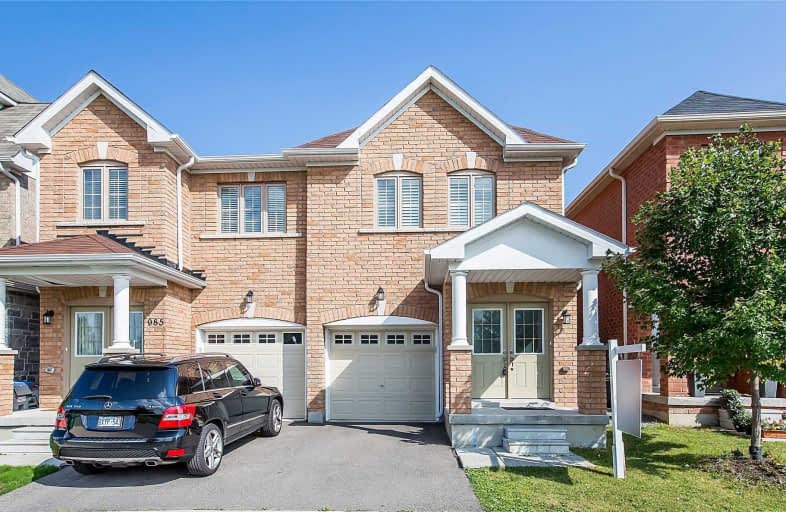
St Gregory School
Elementary: Catholic
1.46 km
St Valentine Elementary School
Elementary: Catholic
0.28 km
St Raymond Elementary School
Elementary: Catholic
1.17 km
Champlain Trail Public School
Elementary: Public
1.07 km
Britannia Public School
Elementary: Public
1.34 km
Whitehorn Public School
Elementary: Public
1.12 km
Streetsville Secondary School
Secondary: Public
3.42 km
St Joseph Secondary School
Secondary: Catholic
1.56 km
Mississauga Secondary School
Secondary: Public
2.66 km
Rick Hansen Secondary School
Secondary: Public
1.67 km
St Marcellinus Secondary School
Secondary: Catholic
2.82 km
St Francis Xavier Secondary School
Secondary: Catholic
2.50 km




