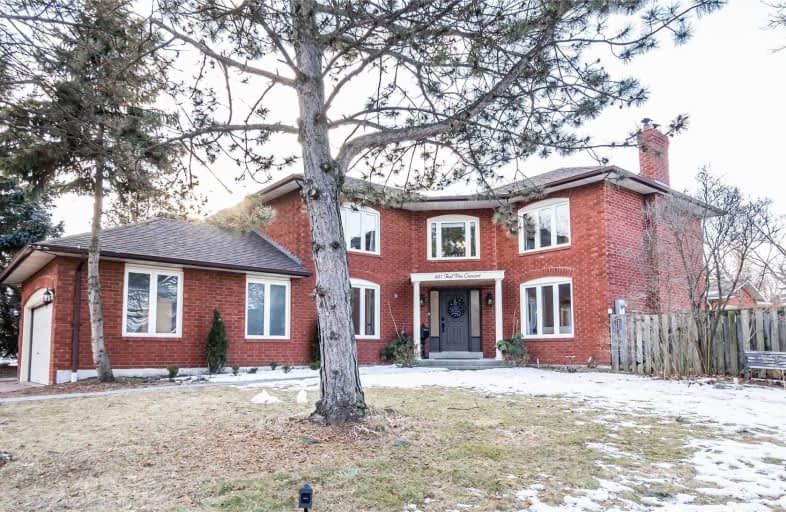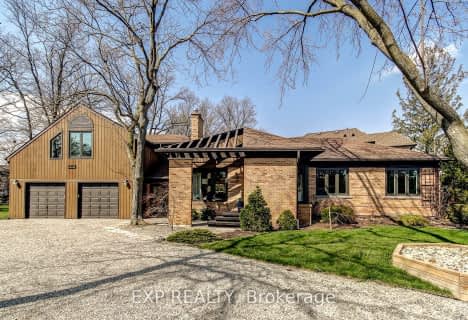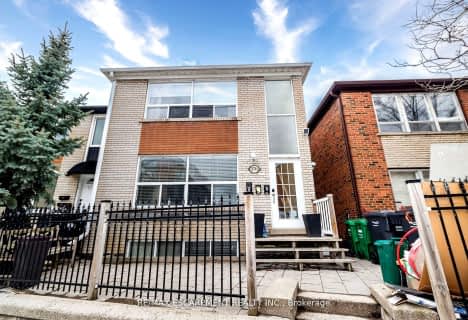
Video Tour

Owenwood Public School
Elementary: Public
0.88 km
Lorne Park Public School
Elementary: Public
1.69 km
Green Glade Senior Public School
Elementary: Public
2.01 km
Tecumseh Public School
Elementary: Public
1.60 km
St Christopher School
Elementary: Catholic
2.00 km
St Luke Catholic Elementary School
Elementary: Catholic
1.48 km
T. L. Kennedy Secondary School
Secondary: Public
5.47 km
Clarkson Secondary School
Secondary: Public
4.50 km
Iona Secondary School
Secondary: Catholic
3.53 km
Lorne Park Secondary School
Secondary: Public
1.42 km
St Martin Secondary School
Secondary: Catholic
3.46 km
Port Credit Secondary School
Secondary: Public
3.61 km
$
$1,698,000
- 3 bath
- 4 bed
- 2500 sqft
1747 Valentine Gardens, Mississauga, Ontario • L5J 1H4 • Clarkson
$
$1,700,000
- 2 bath
- 4 bed
- 2000 sqft
1213 Crestdale Road, Mississauga, Ontario • L5H 1X6 • Lorne Park
$
$1,759,431
- 3 bath
- 6 bed
- 2000 sqft
376 Lakeshore Road West, Mississauga, Ontario • L5H 1H5 • Port Credit













