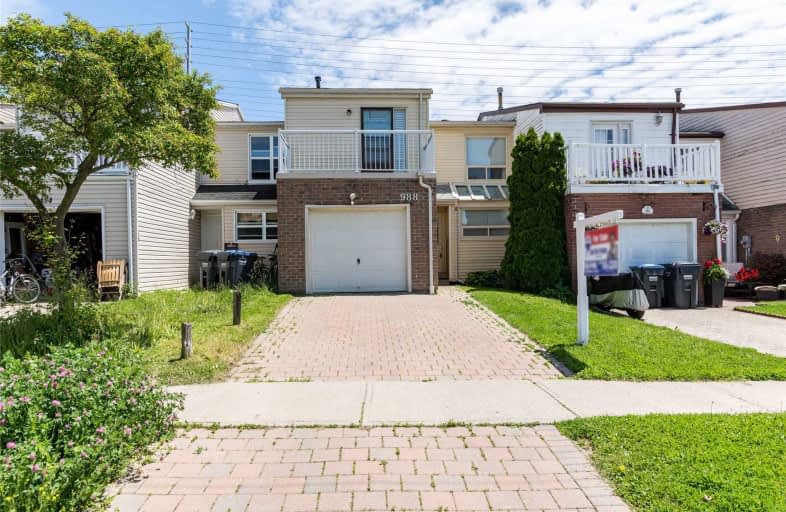
Owenwood Public School
Elementary: Public
0.55 km
Clarkson Public School
Elementary: Public
1.16 km
Lorne Park Public School
Elementary: Public
1.73 km
Green Glade Senior Public School
Elementary: Public
1.06 km
St Christopher School
Elementary: Catholic
0.81 km
Whiteoaks Public School
Elementary: Public
1.29 km
Clarkson Secondary School
Secondary: Public
3.22 km
Iona Secondary School
Secondary: Catholic
2.50 km
The Woodlands Secondary School
Secondary: Public
5.02 km
Lorne Park Secondary School
Secondary: Public
1.08 km
St Martin Secondary School
Secondary: Catholic
3.95 km
Port Credit Secondary School
Secondary: Public
4.89 km


