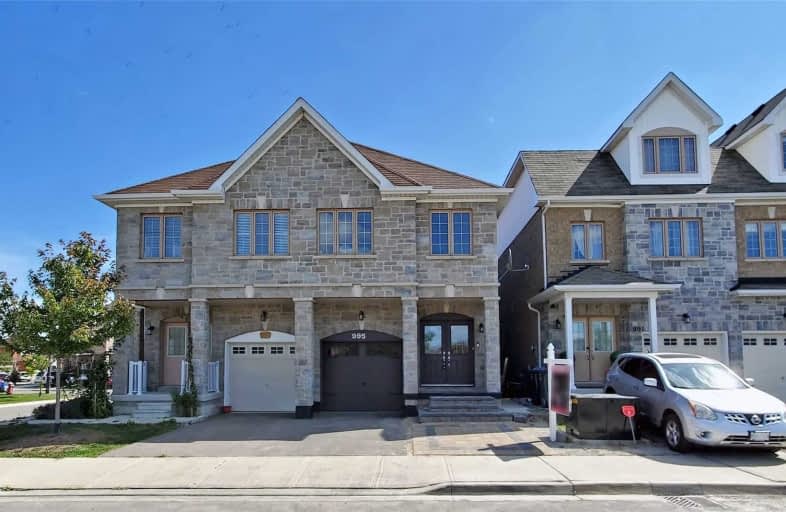
St Gregory School
Elementary: Catholic
1.47 km
St Valentine Elementary School
Elementary: Catholic
0.29 km
St Raymond Elementary School
Elementary: Catholic
1.20 km
Champlain Trail Public School
Elementary: Public
1.05 km
Britannia Public School
Elementary: Public
1.35 km
Whitehorn Public School
Elementary: Public
1.15 km
Streetsville Secondary School
Secondary: Public
3.44 km
St Joseph Secondary School
Secondary: Catholic
1.58 km
Mississauga Secondary School
Secondary: Public
2.65 km
Rick Hansen Secondary School
Secondary: Public
1.68 km
St Marcellinus Secondary School
Secondary: Catholic
2.81 km
St Francis Xavier Secondary School
Secondary: Catholic
2.48 km




