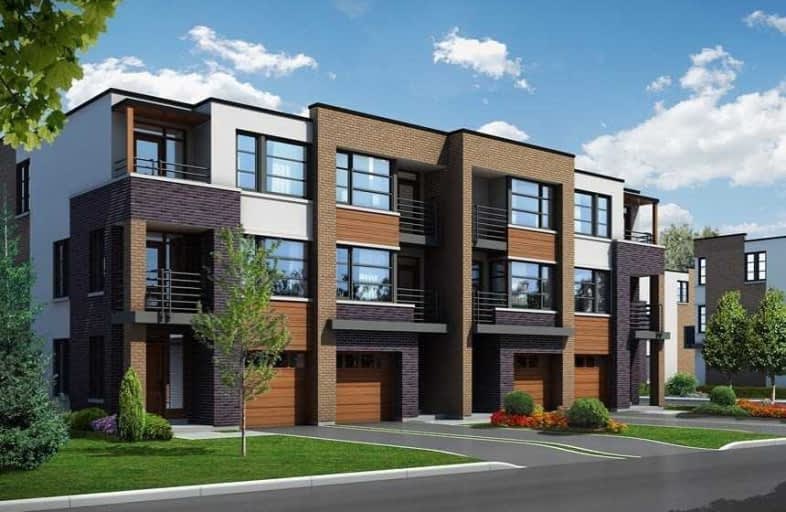
Pelee Island Public School
Elementary: Public
991.13 km
St Bernard Catholic School
Elementary: Catholic
1,000.06 km
Malden Central Public School
Elementary: Public
998.40 km
Stella Maris Catholic School
Elementary: Catholic
1,000.75 km
Amherstburg Public School
Elementary: Public
1,000.13 km
École élémentaire catholique Saint-Jean-Baptiste
Elementary: Catholic
999.41 km
Western Secondary School
Secondary: Public
1,010.96 km
Kingsville District High School
Secondary: Public
1,009.94 km
General Amherst High School
Secondary: Public
999.71 km
Sandwich Secondary School
Secondary: Public
1,013.04 km
St Thomas of Villanova Secondary School
Secondary: Catholic
1,010.30 km
Vincent Massey Secondary School
Secondary: Public
1,017.87 km


