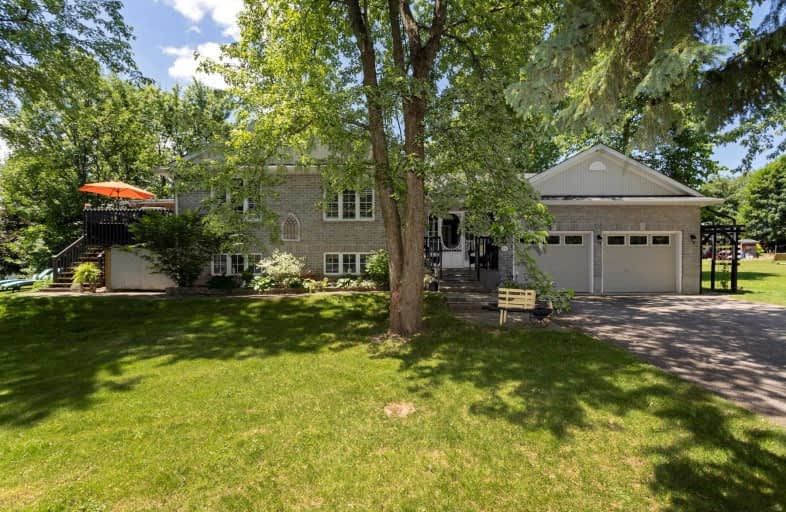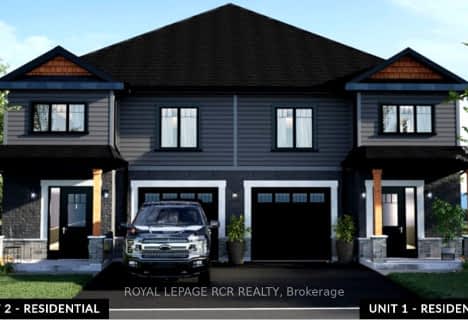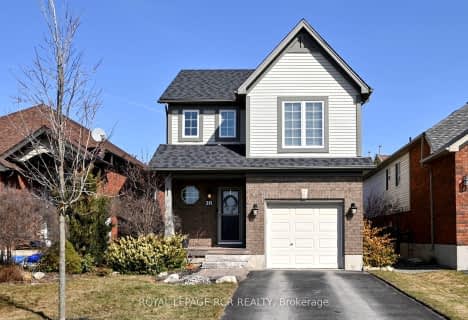
Princess Margaret Public School
Elementary: Public
3.27 km
Mono-Amaranth Public School
Elementary: Public
0.48 km
Credit Meadows Elementary School
Elementary: Public
2.63 km
St Benedict Elementary School
Elementary: Catholic
1.82 km
St Andrew School
Elementary: Catholic
2.97 km
Princess Elizabeth Public School
Elementary: Public
2.61 km
Dufferin Centre for Continuing Education
Secondary: Public
2.38 km
Erin District High School
Secondary: Public
18.50 km
Robert F Hall Catholic Secondary School
Secondary: Catholic
20.70 km
Centre Dufferin District High School
Secondary: Public
17.61 km
Westside Secondary School
Secondary: Public
4.48 km
Orangeville District Secondary School
Secondary: Public
2.20 km
$
$899,000
- 3 bath
- 3 bed
- 1500 sqft
Unit -200 Elizabeth Street, Orangeville, Ontario • L9W 1C8 • Orangeville
$
$759,900
- 3 bath
- 3 bed
- 1100 sqft
136 Goldgate Crescent, Orangeville, Ontario • L9W 4C3 • Orangeville














