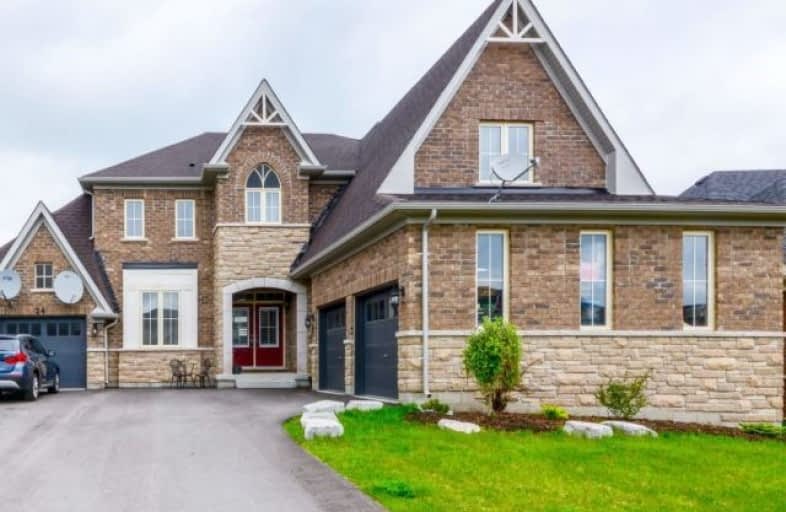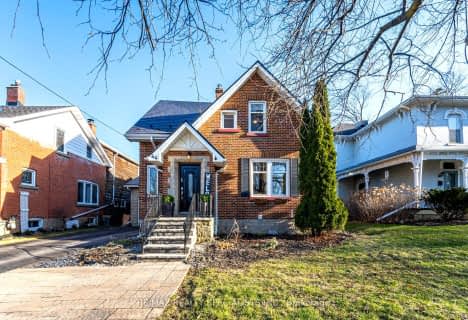
St Peter Separate School
Elementary: Catholic
4.10 km
Princess Margaret Public School
Elementary: Public
3.10 km
Parkinson Centennial School
Elementary: Public
4.31 km
Mono-Amaranth Public School
Elementary: Public
3.24 km
Island Lake Public School
Elementary: Public
1.81 km
Princess Elizabeth Public School
Elementary: Public
3.79 km
Dufferin Centre for Continuing Education
Secondary: Public
3.81 km
Erin District High School
Secondary: Public
17.41 km
Robert F Hall Catholic Secondary School
Secondary: Catholic
17.54 km
Centre Dufferin District High School
Secondary: Public
20.00 km
Westside Secondary School
Secondary: Public
5.80 km
Orangeville District Secondary School
Secondary: Public
3.34 km
$
$939,900
- 2 bath
- 4 bed
- 2000 sqft
17 Little York Street, Orangeville, Ontario • L9W 1L8 • Orangeville






