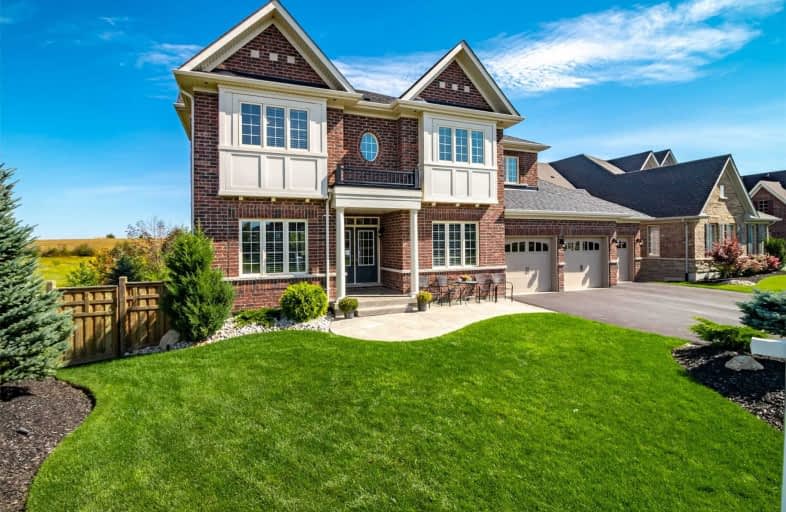
St Peter Separate School
Elementary: Catholic
4.14 km
Princess Margaret Public School
Elementary: Public
3.10 km
Parkinson Centennial School
Elementary: Public
4.34 km
Mono-Amaranth Public School
Elementary: Public
3.55 km
Island Lake Public School
Elementary: Public
1.76 km
Princess Elizabeth Public School
Elementary: Public
3.90 km
Dufferin Centre for Continuing Education
Secondary: Public
3.94 km
Erin District High School
Secondary: Public
17.18 km
Robert F Hall Catholic Secondary School
Secondary: Catholic
17.23 km
Centre Dufferin District High School
Secondary: Public
20.32 km
Westside Secondary School
Secondary: Public
5.86 km
Orangeville District Secondary School
Secondary: Public
3.47 km



