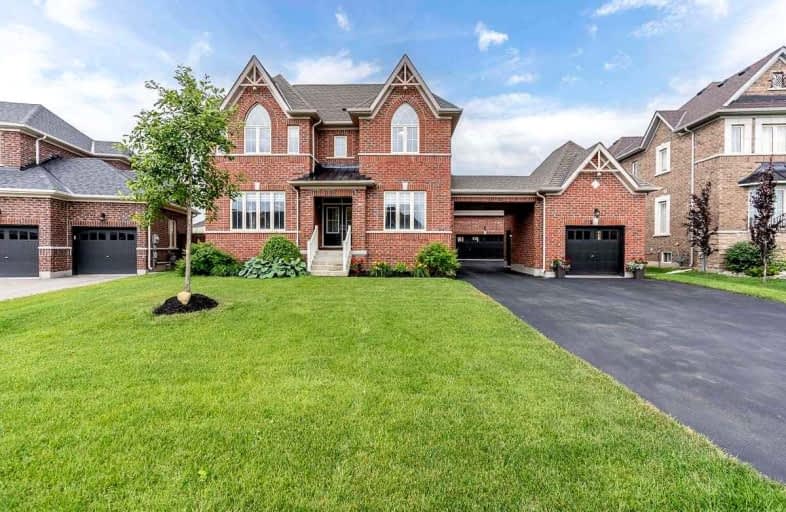
Video Tour

St Peter Separate School
Elementary: Catholic
4.02 km
Princess Margaret Public School
Elementary: Public
3.02 km
Parkinson Centennial School
Elementary: Public
4.24 km
Mono-Amaranth Public School
Elementary: Public
3.15 km
Island Lake Public School
Elementary: Public
1.75 km
Princess Elizabeth Public School
Elementary: Public
3.70 km
Dufferin Centre for Continuing Education
Secondary: Public
3.72 km
Erin District High School
Secondary: Public
17.40 km
Robert F Hall Catholic Secondary School
Secondary: Catholic
17.63 km
Centre Dufferin District High School
Secondary: Public
19.94 km
Westside Secondary School
Secondary: Public
5.71 km
Orangeville District Secondary School
Secondary: Public
3.25 km
$
$2,200,000
- 9 bath
- 9 bed
- 5000 sqft
35 & 37 First Street, Orangeville, Ontario • L9W 2E3 • Orangeville





