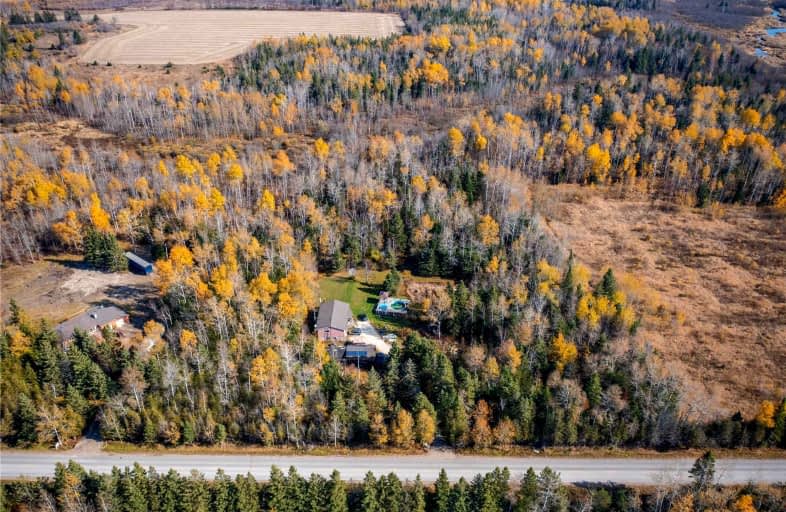
Laurelwoods Elementary School
Elementary: Public
11.35 km
Primrose Elementary School
Elementary: Public
6.35 km
Hyland Heights Elementary School
Elementary: Public
5.86 km
Mono-Amaranth Public School
Elementary: Public
11.61 km
Centennial Hylands Elementary School
Elementary: Public
4.97 km
Glenbrook Elementary School
Elementary: Public
5.96 km
Alliston Campus
Secondary: Public
26.24 km
Dufferin Centre for Continuing Education
Secondary: Public
14.01 km
Erin District High School
Secondary: Public
30.24 km
Centre Dufferin District High School
Secondary: Public
5.78 km
Westside Secondary School
Secondary: Public
15.42 km
Orangeville District Secondary School
Secondary: Public
14.03 km
$
$1,280,000
- 3 bath
- 3 bed
- 2000 sqft
555257 Mono-Amaranth Town Line, Mono, Ontario • L9W 5N9 • Rural Mono



