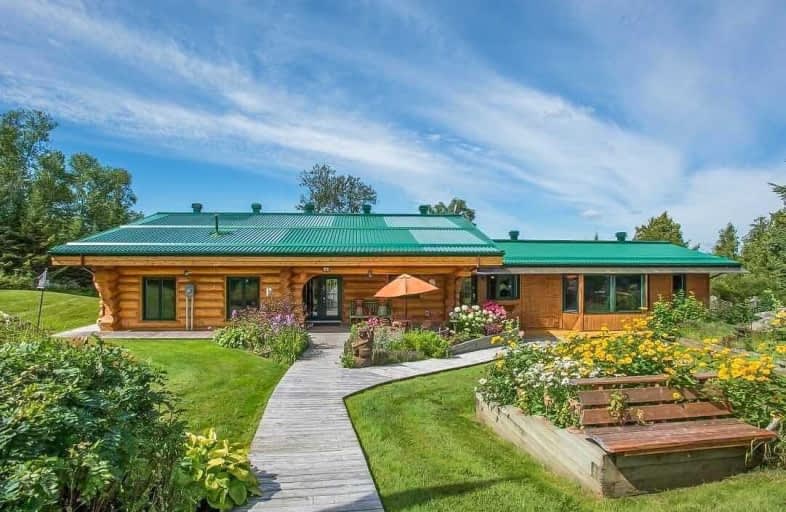
École catholique St-Jules
Elementary: Catholic
0.59 km
Diamond Jubilee Public School
Elementary: Public
21.47 km
St Patricks School
Elementary: Catholic
20.78 km
École catholique Jacques-Cartier (Kapuskasing)
Elementary: Catholic
18.80 km
École publique Le Coeur du Nord
Elementary: Public
20.94 km
École catholique André-Cary
Elementary: Catholic
21.09 km
École secondaire catholique Georges-Vanier
Secondary: Catholic
39.72 km
CEA Kapuskasing
Secondary: Catholic
20.99 km
École secondaire publique Echo du Nord
Secondary: Public
21.47 km
École secondaire Renaissance
Secondary: Public
112.27 km
Kapuskasing District High School
Secondary: Public
21.47 km
École secondaire catholique Cité des Jeunes
Secondary: Catholic
19.48 km


