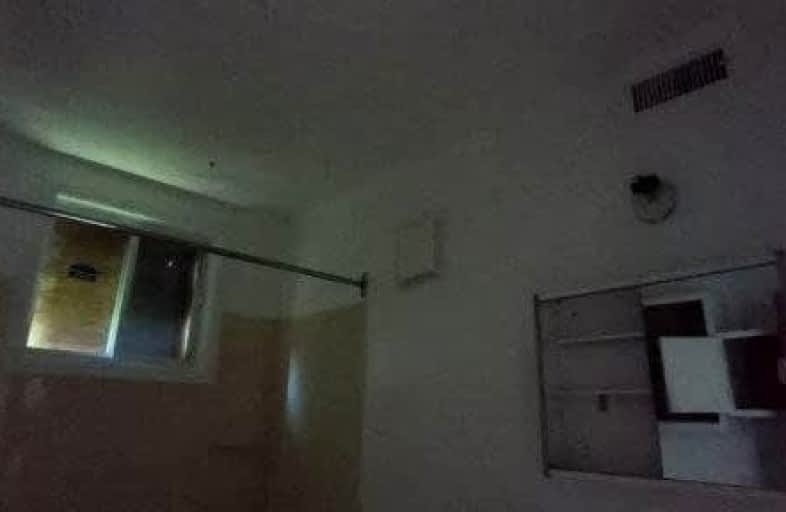
MPS French Language Unit
Elementary: Public
0.23 km
École Bishop Belleau - French Language Unit
Elementary: Catholic
0.35 km
Bishop Belleau School
Elementary: Catholic
0.42 km
École catholique Georges-Vanier
Elementary: Catholic
232.28 km
Moosonee Public School
Elementary: Public
0.25 km
Ministik Public School
Elementary: Public
3.33 km
École secondaire catholique Georges-Vanier
Secondary: Catholic
232.19 km
École secondaire catholique L'Alliance
Secondary: Catholic
278.37 km
École secondaire l'Alliance
Secondary: Public
278.36 km
École catholique Nouveau Regard-Pavillon Jeunesse Nord
Secondary: Catholic
246.15 km
Cochrane High School
Secondary: Public
245.73 km
Northern Lights Secondary School
Secondary: Public
2.06 km


