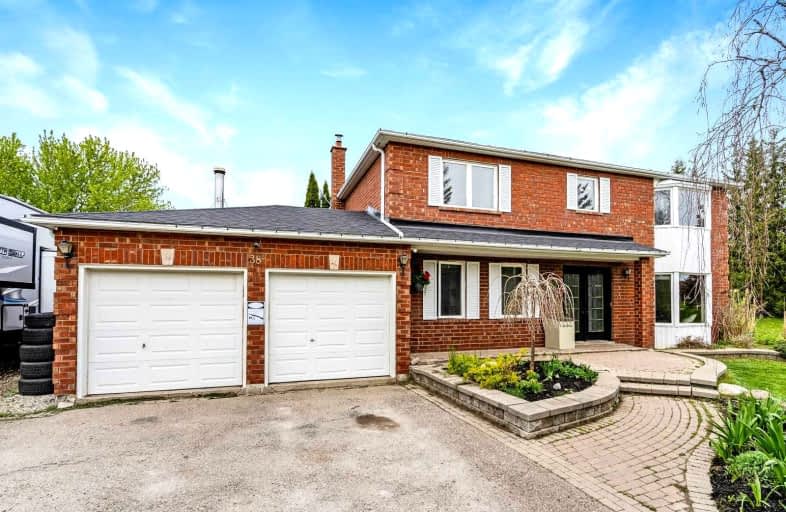
Video Tour

Adjala Central Public School
Elementary: Public
12.93 km
Primrose Elementary School
Elementary: Public
5.50 km
Tosorontio Central Public School
Elementary: Public
15.59 km
Hyland Heights Elementary School
Elementary: Public
11.24 km
Centennial Hylands Elementary School
Elementary: Public
10.53 km
Glenbrook Elementary School
Elementary: Public
10.51 km
Alliston Campus
Secondary: Public
16.89 km
Dufferin Centre for Continuing Education
Secondary: Public
21.04 km
Centre Dufferin District High School
Secondary: Public
11.11 km
Westside Secondary School
Secondary: Public
23.00 km
Orangeville District Secondary School
Secondary: Public
20.85 km
Banting Memorial District High School
Secondary: Public
17.86 km

