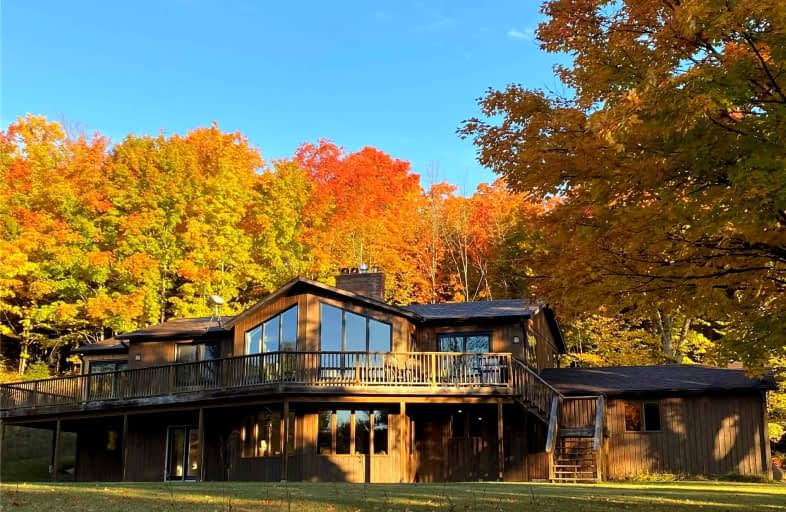
Video Tour

Nottawasaga and Creemore Public School
Elementary: Public
14.44 km
Primrose Elementary School
Elementary: Public
11.07 km
Tosorontio Central Public School
Elementary: Public
14.65 km
Hyland Heights Elementary School
Elementary: Public
13.88 km
Centennial Hylands Elementary School
Elementary: Public
13.97 km
Glenbrook Elementary School
Elementary: Public
13.13 km
Alliston Campus
Secondary: Public
22.12 km
Dufferin Centre for Continuing Education
Secondary: Public
30.65 km
Stayner Collegiate Institute
Secondary: Public
25.82 km
Nottawasaga Pines Secondary School
Secondary: Public
24.22 km
Centre Dufferin District High School
Secondary: Public
13.82 km
Orangeville District Secondary School
Secondary: Public
30.56 km

