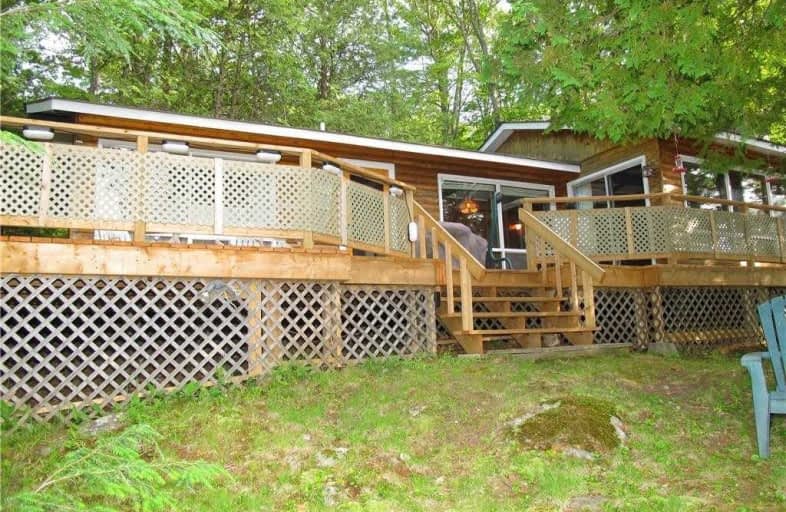
Honey Harbour Public School
Elementary: Public
36.68 km
Watt Public School
Elementary: Public
12.04 km
Mactier Public School
Elementary: Public
10.54 km
Glen Orchard/Honey Harbour Public School
Elementary: Public
10.76 km
V K Greer Memorial Public School
Elementary: Public
27.55 km
Humphrey Central Public School
Elementary: Public
17.27 km
St Dominic Catholic Secondary School
Secondary: Catholic
31.78 km
Gravenhurst High School
Secondary: Public
36.62 km
Parry Sound High School
Secondary: Public
35.57 km
Bracebridge and Muskoka Lakes Secondary School
Secondary: Public
28.70 km
Huntsville High School
Secondary: Public
37.84 km
Trillium Lakelands' AETC's
Secondary: Public
30.64 km


