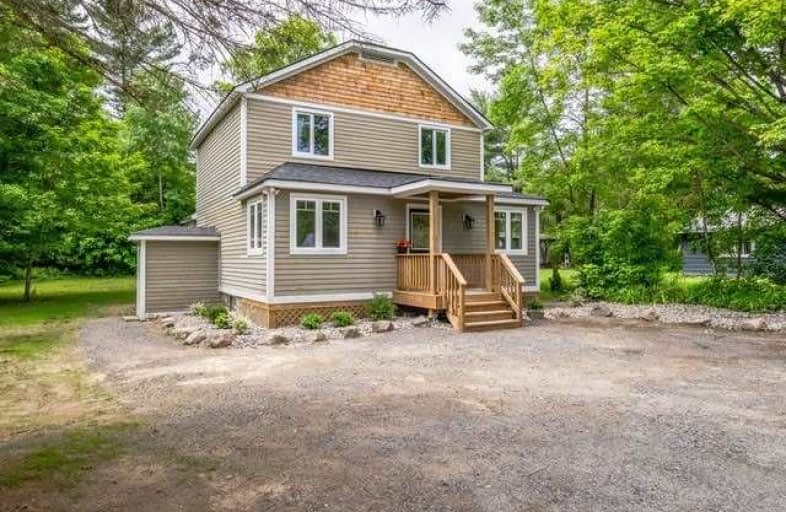
Watt Public School
Elementary: Public
12.47 km
Mactier Public School
Elementary: Public
15.18 km
Glen Orchard/Honey Harbour Public School
Elementary: Public
5.50 km
Monsignor Michael O'Leary School
Elementary: Catholic
20.84 km
Bracebridge Public School
Elementary: Public
22.14 km
Monck Public School
Elementary: Public
21.77 km
St Dominic Catholic Secondary School
Secondary: Catholic
23.34 km
Gravenhurst High School
Secondary: Public
27.17 km
Bracebridge and Muskoka Lakes Secondary School
Secondary: Public
20.41 km
Huntsville High School
Secondary: Public
36.57 km
St Theresa's Separate School
Secondary: Catholic
47.75 km
Trillium Lakelands' AETC's
Secondary: Public
21.98 km


