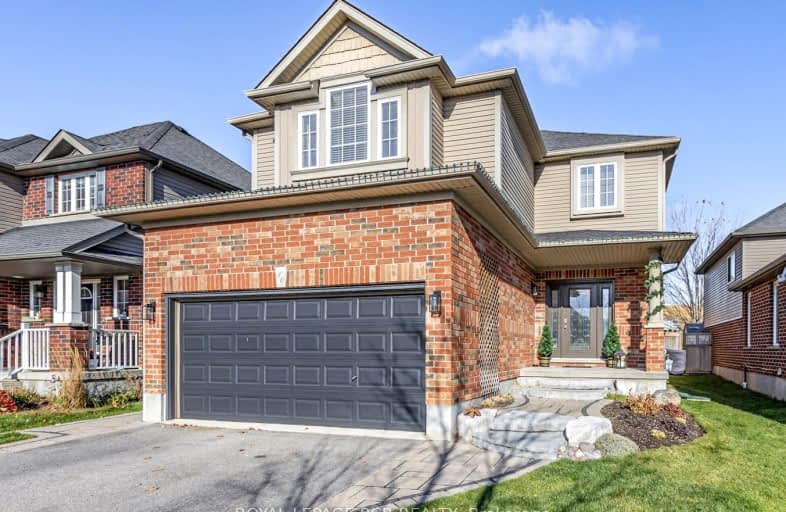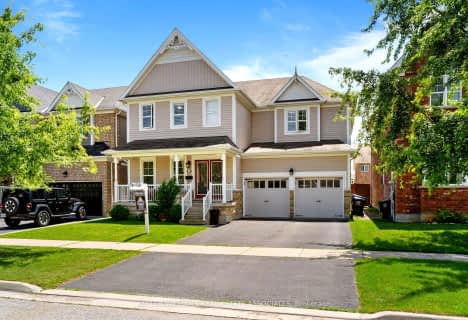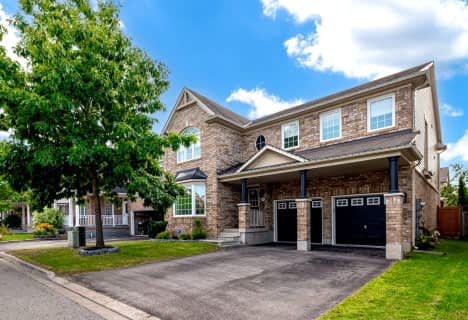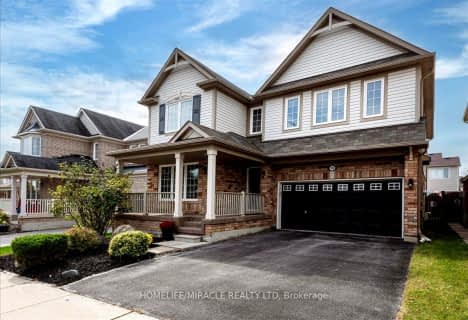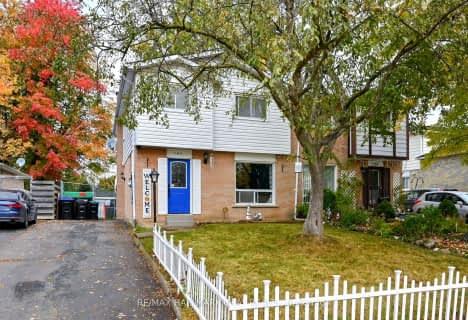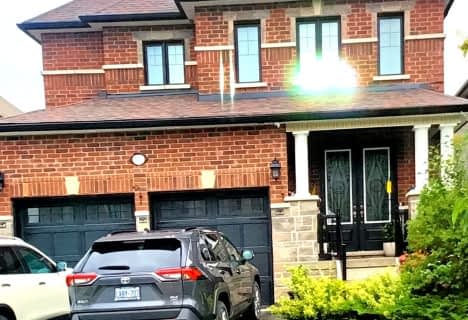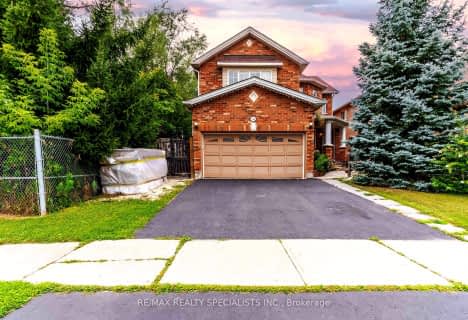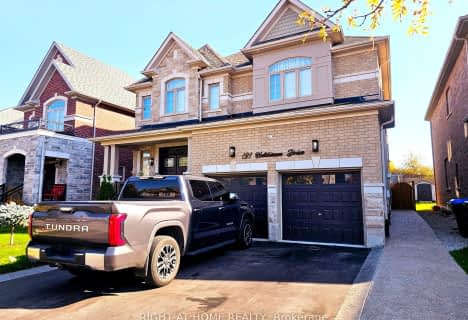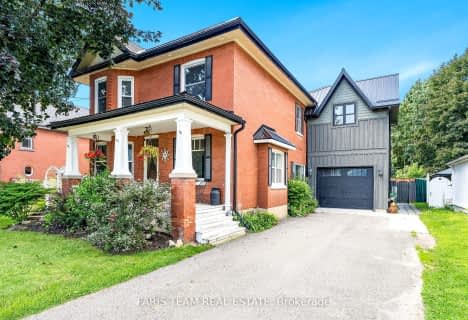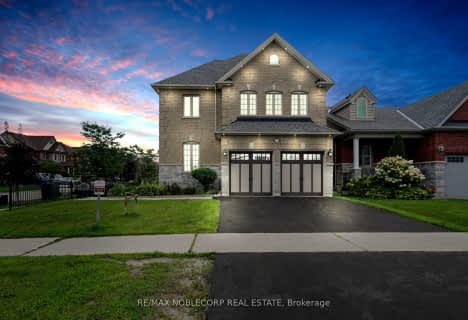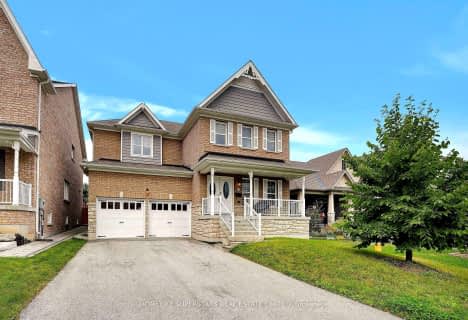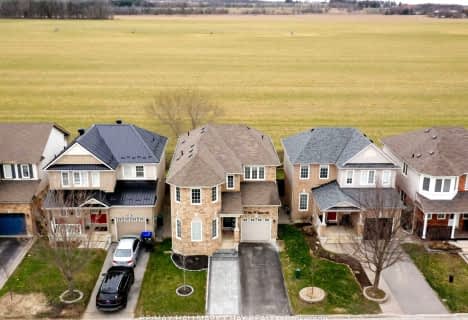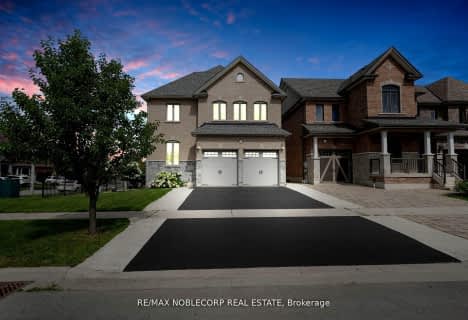Car-Dependent
- Most errands require a car.
Somewhat Bikeable
- Most errands require a car.

Boyne River Public School
Elementary: PublicBaxter Central Public School
Elementary: PublicHoly Family School
Elementary: CatholicSt Paul's Separate School
Elementary: CatholicErnest Cumberland Elementary School
Elementary: PublicAlliston Union Public School
Elementary: PublicAlliston Campus
Secondary: PublicÉcole secondaire Roméo Dallaire
Secondary: PublicSt Thomas Aquinas Catholic Secondary School
Secondary: CatholicNottawasaga Pines Secondary School
Secondary: PublicBear Creek Secondary School
Secondary: PublicBanting Memorial District High School
Secondary: Public-
Riverdale Park
1.07km -
Adventure Playground at Riverdale Park
King St N, Alliston ON 1.08km -
JW Taylor Park
Alliston ON L9R 0C7 1.39km
-
TD Canada Trust ATM
6 Victoria St W, Alliston ON L9R 1S8 1.06km -
CIBC
35 Young Alliston, Alliston ON L9R 1B5 1.89km -
TD Bank Financial Group
129 Young St, Alliston ON L9R 0E9 2.18km
- 4 bath
- 4 bed
- 3500 sqft
44 Elizabeth Street, New Tecumseth, Ontario • L9R 1H7 • Alliston
- 3 bath
- 5 bed
- 3000 sqft
54 Nelson Street West, New Tecumseth, Ontario • L9R 1H5 • Alliston
- 4 bath
- 5 bed
- 3000 sqft
188 Church Street North, New Tecumseth, Ontario • L0M 1J0 • Alliston
- 3 bath
- 4 bed
- 2000 sqft
68 John W Taylor Avenue, New Tecumseth, Ontario • L9R 0B5 • Alliston
- 4 bath
- 4 bed
- 3000 sqft
171 Shephard Avenue, New Tecumseth, Ontario • L9R 0J9 • Alliston
