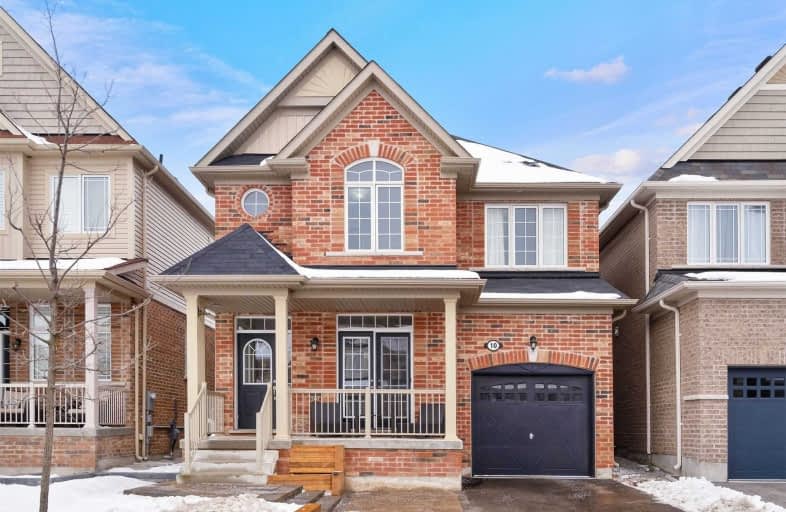
Tecumseth South Central Public School
Elementary: Public
2.27 km
St James Separate School
Elementary: Catholic
4.14 km
Monsignor J E Ronan Catholic School
Elementary: Catholic
6.80 km
Tottenham Public School
Elementary: Public
1.25 km
Father F X O'Reilly School
Elementary: Catholic
1.00 km
Tecumseth Beeton Elementary School
Elementary: Public
5.70 km
Alliston Campus
Secondary: Public
14.81 km
St Thomas Aquinas Catholic Secondary School
Secondary: Catholic
1.09 km
Robert F Hall Catholic Secondary School
Secondary: Catholic
18.21 km
Humberview Secondary School
Secondary: Public
16.54 km
St. Michael Catholic Secondary School
Secondary: Catholic
15.61 km
Banting Memorial District High School
Secondary: Public
14.74 km


