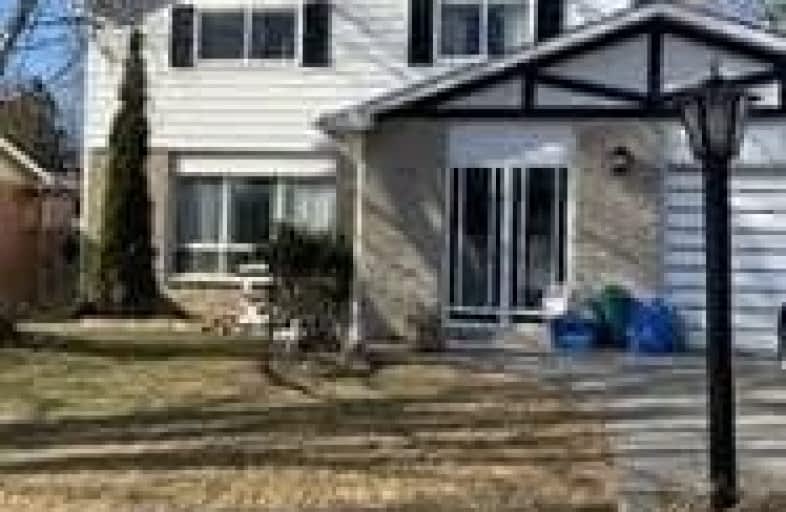
Tecumseth South Central Public School
Elementary: Public
5.07 km
St James Separate School
Elementary: Catholic
8.21 km
Monsignor J E Ronan Catholic School
Elementary: Catholic
0.51 km
Tottenham Public School
Elementary: Public
7.51 km
Father F X O'Reilly School
Elementary: Catholic
6.32 km
Tecumseth Beeton Elementary School
Elementary: Public
0.86 km
Alliston Campus
Secondary: Public
9.84 km
St Thomas Aquinas Catholic Secondary School
Secondary: Catholic
6.01 km
Bradford District High School
Secondary: Public
16.88 km
Humberview Secondary School
Secondary: Public
22.48 km
St. Michael Catholic Secondary School
Secondary: Catholic
21.66 km
Banting Memorial District High School
Secondary: Public
9.48 km


