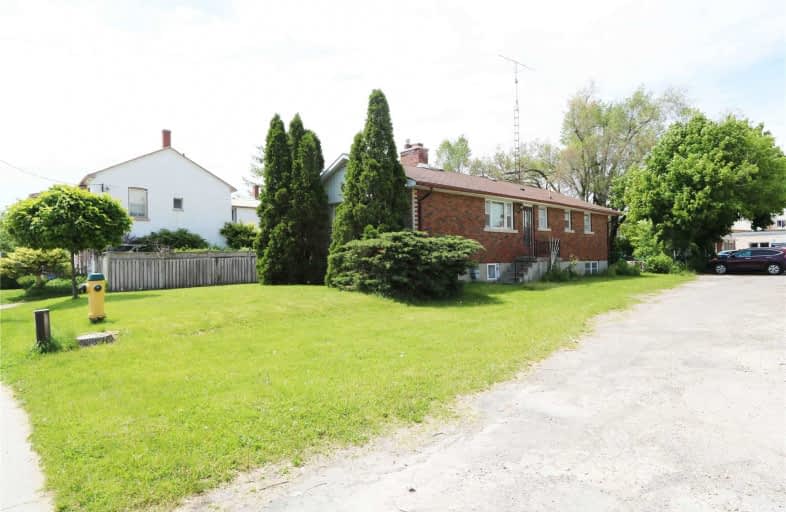
Boyne River Public School
Elementary: Public
1.68 km
Baxter Central Public School
Elementary: Public
10.73 km
Holy Family School
Elementary: Catholic
1.30 km
St Paul's Separate School
Elementary: Catholic
1.34 km
Ernest Cumberland Elementary School
Elementary: Public
1.50 km
Alliston Union Public School
Elementary: Public
1.03 km
Alliston Campus
Secondary: Public
0.14 km
École secondaire Roméo Dallaire
Secondary: Public
22.82 km
St Thomas Aquinas Catholic Secondary School
Secondary: Catholic
13.98 km
Nottawasaga Pines Secondary School
Secondary: Public
17.80 km
Bear Creek Secondary School
Secondary: Public
22.63 km
Banting Memorial District High School
Secondary: Public
0.83 km


